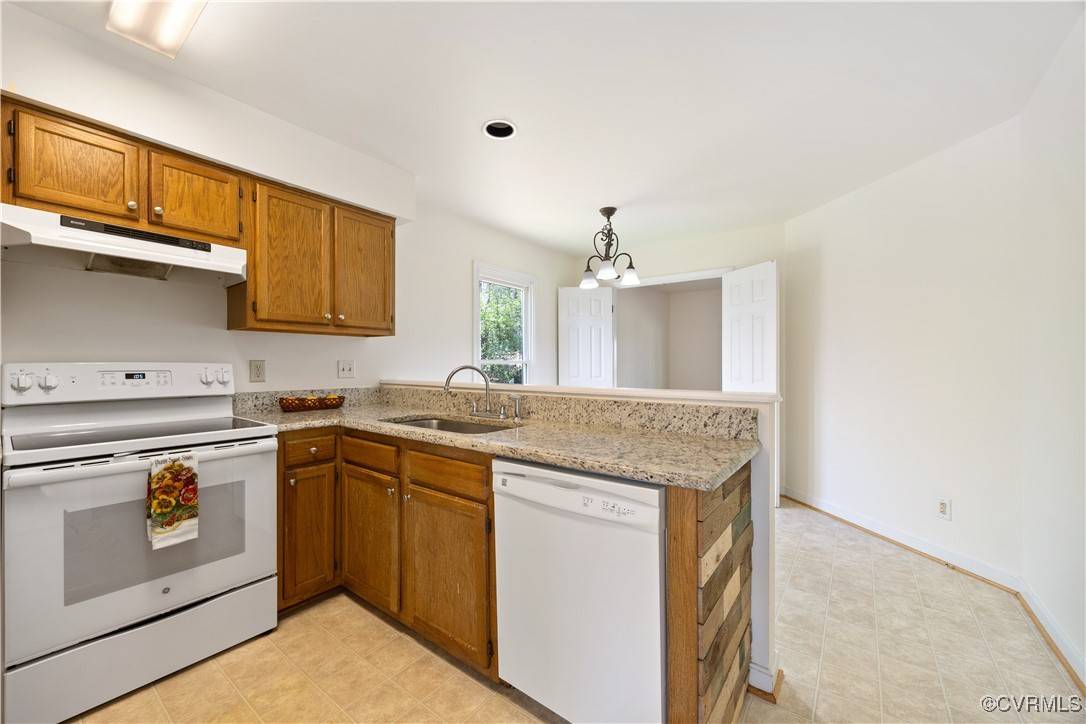$365,000
$365,000
For more information regarding the value of a property, please contact us for a free consultation.
2612 Duffy CT Henrico, VA 23233
3 Beds
3 Baths
1,970 SqFt
Key Details
Sold Price $365,000
Property Type Townhouse
Sub Type Townhouse
Listing Status Sold
Purchase Type For Sale
Square Footage 1,970 sqft
Price per Sqft $185
Subdivision Winchester Pointe
MLS Listing ID 2509589
Sold Date 05/21/25
Style Two Story,Transitional
Bedrooms 3
Full Baths 2
Half Baths 1
Construction Status Approximate
HOA Fees $244/mo
HOA Y/N Yes
Abv Grd Liv Area 1,970
Year Built 1989
Annual Tax Amount $2,988
Tax Year 2024
Lot Size 3,358 Sqft
Acres 0.0771
Property Sub-Type Townhouse
Property Description
Fabulous End unit in the ever popular Wilde Lake, waterfront community. Located just off Lauderdale Dr. only minutes to Short Pump shopping, dinning, Interstates and more. Kitchen features, wood cabinets, granite counters, smooth top stove, refrigerator and breakfast nook. Bright and open Formal Dining Room, could be used as living area or office with new carpet and paint. Comfortable Family room boast, hardwood floors and wood burning Fireplace. Primary bedroom shows large walk-in closet and private bath. 2 Additional guest rooms with large closets. Convenient hall bath with ceramic tile and tub/shower combo. Enjoy the private deck for grilling and relaxing. You'll love the protected plant bed for your flowers. And attached shed for storage. Freshly painted and move in ready. Don't delay call for your private showing today
Location
State VA
County Henrico
Community Winchester Pointe
Area 22 - Henrico
Direction Lauderdale Dr to Causeway, Left on Wilde Lake Dr to Duffy Ct
Rooms
Basement Crawl Space
Interior
Heating Electric, Heat Pump
Cooling Heat Pump
Flooring Carpet, Ceramic Tile, Wood
Fireplaces Type Wood Burning
Fireplace Yes
Window Features Thermal Windows
Appliance Dryer, Dishwasher, Exhaust Fan, Electric Cooking, Electric Water Heater, Microwave, Refrigerator, Range Hood, Smooth Cooktop, Stove, Washer
Exterior
Exterior Feature Deck, Storage, Shed
Fence Fenced, Partial
Pool None
Community Features Common Grounds/Area, Dock, Home Owners Association, Lake, Pond
Amenities Available Management
Roof Type Composition
Porch Front Porch, Deck
Garage No
Building
Lot Description Cul-De-Sac
Story 2
Sewer Public Sewer
Water Public
Architectural Style Two Story, Transitional
Level or Stories Two
Structure Type Block,Cedar
New Construction No
Construction Status Approximate
Schools
Elementary Schools Nuckols Farm
Middle Schools Pocahontas
High Schools Godwin
Others
HOA Fee Include Maintenance Grounds,Maintenance Structure,Snow Removal,Trash
Tax ID 730-754-3678
Ownership Partnership
Financing Conventional
Read Less
Want to know what your home might be worth? Contact us for a FREE valuation!

Our team is ready to help you sell your home for the highest possible price ASAP

Bought with Compass





