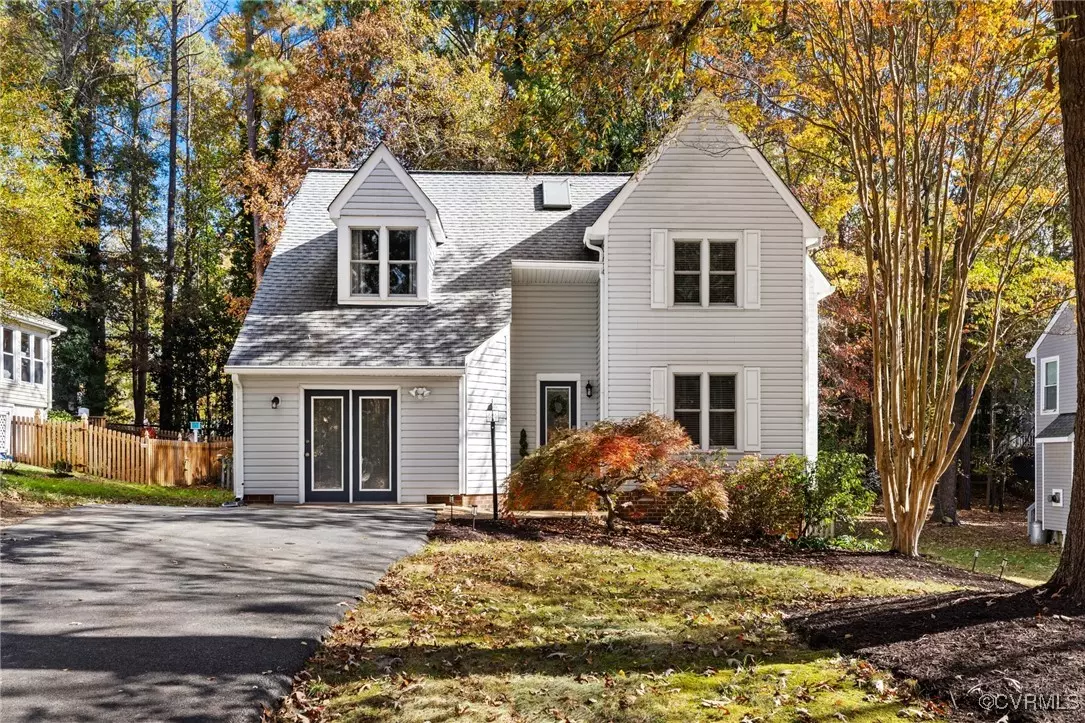$410,000
$410,000
For more information regarding the value of a property, please contact us for a free consultation.
6209 Heather Glen RD Midlothian, VA 23112
3 Beds
3 Baths
1,978 SqFt
Key Details
Sold Price $410,000
Property Type Single Family Home
Sub Type Single Family Residence
Listing Status Sold
Purchase Type For Sale
Square Footage 1,978 sqft
Price per Sqft $207
Subdivision Woodlake
MLS Listing ID 2428809
Sold Date 12/16/24
Style Contemporary
Bedrooms 3
Full Baths 2
Half Baths 1
Construction Status Actual
HOA Fees $117/qua
HOA Y/N Yes
Year Built 1988
Annual Tax Amount $3,282
Tax Year 2024
Lot Size 7,710 Sqft
Acres 0.177
Property Description
Welcome to 6209 Heather Glen, a beautifully UPDATED home that combines the timeless charm of Woodlake with modern style and upgrades! As you enter, you're welcomed by an open floor plan flooded with natural light, fresh paint, and luxury vinyl plank flooring throughout. The coveted FIRST-FLOOR PRIMARY SUITE is a true retreat, featuring a stunningly RENOVATED, spa-like en suite bathroom with a WALK-IN CLOSET and private access to the rear deck. The spacious family room features VAULTED CEILINGS, skylights, and a cozy GAS FIREPLACE, creating the perfect spot to unwind. The light-filled kitchen boasts UPDATED CABINETS, GRANITE countertops, stainless steel appliances, and a breakfast bar for casual seating. The dining area, open to the kitchen, offers views of the wooded backyard with an abundance of windows. Just off the kitchen, a large BONUS ROOM provides endless possibilities—a playroom, home office, studio, or gym—complete with new carpet, extra storage, and French doors that open to the outside. Upstairs, you'll find two generously-sized bedrooms and an updated full bathroom, with plenty of storage space to suit all your needs. Step outside to the fully-fenced, wooded backyard, where you'll find a spacious freshly-painted deck perfect for entertaining or relaxing, complete with a gas fire table to enjoy on those cool evenings. Residents of the sought-after Woodlake community enjoy access to miles of nature trails, community pools, playgrounds, and the reservoir. Conveniently located near top-rated schools, shopping, dining, and major roadways, this home has it all. Don't miss your chance to make it yours—just in time for the holidays!
Location
State VA
County Chesterfield
Community Woodlake
Area 62 - Chesterfield
Direction From Hull Street, turn onto Woodlake Village Parkway and turn left to stay on Woodlake Village Parkway. Turn right onto Heather Glen Rd. Home is on the right.
Rooms
Basement Crawl Space
Interior
Interior Features Bedroom on Main Level, Dining Area, Double Vanity, Eat-in Kitchen, Fireplace, Granite Counters, Main Level Primary, Walk-In Closet(s)
Heating Electric, Heat Pump
Cooling Central Air, Electric, Heat Pump
Flooring Ceramic Tile, Partially Carpeted, Vinyl
Fireplaces Number 1
Fireplaces Type Gas
Fireplace Yes
Appliance Dishwasher, Electric Water Heater, Disposal, Microwave, Refrigerator
Exterior
Exterior Feature Deck, Porch, Paved Driveway
Fence Back Yard, Fenced
Pool Pool, Community
Community Features Common Grounds/Area, Community Pool, Dock, Home Owners Association, Lake, Playground, Park, Pond, Pool, Tennis Court(s), Trails/Paths
Amenities Available Management
Roof Type Composition
Topography Level
Porch Rear Porch, Deck, Porch
Garage No
Building
Lot Description Level
Sewer Public Sewer
Water Public
Architectural Style Contemporary
Level or Stories One and One Half
Structure Type Drywall,Frame,Vinyl Siding
New Construction No
Construction Status Actual
Schools
Elementary Schools Clover Hill
Middle Schools Tomahawk Creek
High Schools Cosby
Others
HOA Fee Include Common Areas,Pool(s),Recreation Facilities,Water Access
Tax ID 719-67-55-46-900-000
Ownership Individuals
Financing Conventional
Read Less
Want to know what your home might be worth? Contact us for a FREE valuation!

Our team is ready to help you sell your home for the highest possible price ASAP

Bought with NextHome Advantage
GET MORE INFORMATION






