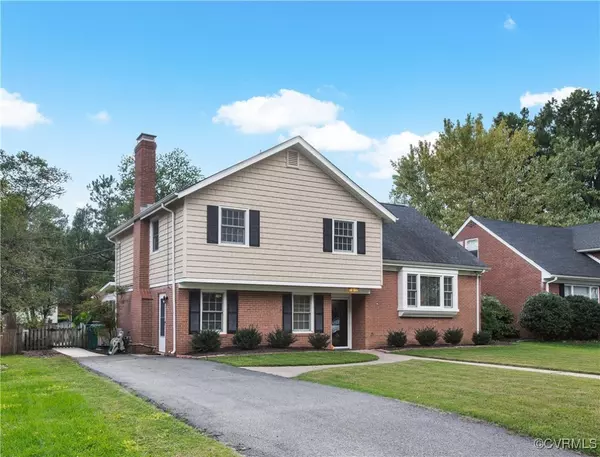$605,000
$614,950
1.6%For more information regarding the value of a property, please contact us for a free consultation.
5311 Cutshaw AVE Richmond, VA 23226
4 Beds
3 Baths
2,232 SqFt
Key Details
Sold Price $605,000
Property Type Single Family Home
Sub Type Single Family Residence
Listing Status Sold
Purchase Type For Sale
Square Footage 2,232 sqft
Price per Sqft $271
Subdivision Shenandoah Place
MLS Listing ID 2425654
Sold Date 12/12/24
Style Tri-Level
Bedrooms 4
Full Baths 2
Half Baths 1
Construction Status Actual
HOA Y/N No
Year Built 1962
Annual Tax Amount $3,953
Tax Year 2024
Lot Size 9,173 Sqft
Acres 0.2106
Lot Dimensions 66X138
Property Description
EXCELLENTLY MAINTAINED AND IMMACULATE. CURRENTLY DECORATED AND UPDATED SPACIOUS BRIGHT AND OPEN HOME. YOUR OWN PRIVATE DRIVEWAY FOR OFF-STREET PARKING. FENCED REAR PRIVATE YARD WITH LARGE PATIO AND SEPARATE GARDEN SHED. THIS HOME HAS A LIVING ROOM, DINING ROOM,KITCHEN, FAMILY ROOM, FLORIDA ROOM. 4 BEDROOMS 2.5 BATHS, LARGE UTILITY ROOM.
TERRIFIC CONVENIENT LOCATION CLOSE TO SHOPPING, RESTAURANTS, COMMUNITY CENTERS, SCHOOLS , HOSPITALS AND MAJOR ROADS
Loving family owed since 2016. Owners sad to leave this wonderful, well constructed , comfortable home.
Location
State VA
County Henrico
Community Shenandoah Place
Area 22 - Henrico
Direction TAKE MONUMENT AVENUE, TURN NORTH ON BYRD AVENUE, GO 2 BLOCKS AND TURN LEFT ONTO CUTSHAW AVENUE. HOUSE IS MID-BLOCK ON THE LEFT SIDE OF STREET
Rooms
Basement Heated
Interior
Interior Features Granite Counters, Window Treatments
Heating Forced Air, Natural Gas
Cooling Central Air
Fireplaces Number 1
Fireplaces Type Masonry, Wood Burning
Fireplace Yes
Window Features Window Treatments
Appliance Dryer, Dishwasher, Exhaust Fan, Electric Water Heater, Disposal, Microwave, Oven, Range, Refrigerator, Washer
Laundry Washer Hookup, Dryer Hookup
Exterior
Exterior Feature Storage, Shed, Paved Driveway
Fence Back Yard
Pool None
Community Features Curbs, Gutter(s)
Roof Type Composition,Metal
Porch Glass Enclosed, Patio
Garage No
Building
Lot Description Level
Story 4
Foundation Slab
Sewer Public Sewer
Water Public
Architectural Style Tri-Level
Level or Stories Three Or More, Multi/Split
Additional Building Shed(s)
Structure Type Brick,Block,Drywall,Hardboard
New Construction No
Construction Status Actual
Schools
Elementary Schools Crestview
Middle Schools Tuckahoe
High Schools Freeman
Others
Tax ID 771-737-3918
Ownership Individuals
Financing Conventional
Read Less
Want to know what your home might be worth? Contact us for a FREE valuation!

Our team is ready to help you sell your home for the highest possible price ASAP

Bought with Virginia Capital Realty
GET MORE INFORMATION






