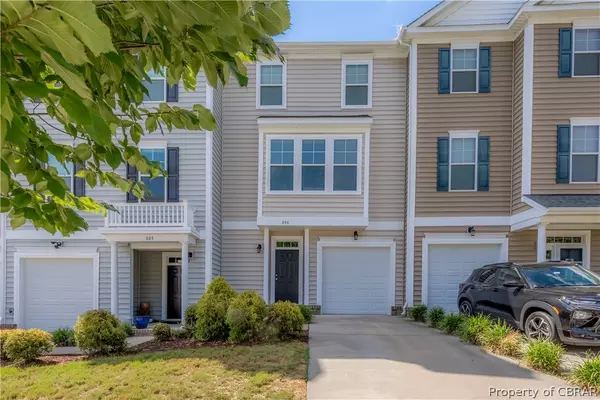$335,000
$335,000
For more information regarding the value of a property, please contact us for a free consultation.
806 Prosperity CT Williamsburg, VA 23188
3 Beds
4 Baths
1,825 SqFt
Key Details
Sold Price $335,000
Property Type Condo
Sub Type Condominium
Listing Status Sold
Purchase Type For Sale
Square Footage 1,825 sqft
Price per Sqft $183
Subdivision Governors Grove
MLS Listing ID 2417226
Sold Date 12/03/24
Style Row House,Tri-Level
Bedrooms 3
Full Baths 3
Half Baths 1
Construction Status Actual
HOA Fees $295/mo
HOA Y/N Yes
Year Built 2018
Annual Tax Amount $2,036
Tax Year 2023
Lot Size 662 Sqft
Acres 0.0152
Property Description
Beautiful and spacious townhome located in Governors Grove, offering an ideal blend of comfort and convenience. This home features a private 1st floor bedroom with full bath & separate entrance from the back. It would be ideal for a roommate, teen or in-law. One the main level you will find a nice open layout with a large living room opening to the spacious gourmet kitchen. The large kitchen contains granite counters, stainless appliances, a pantry and a center island that overlooks the family room & has access to the back deck. The third level contains the primary bedroom and ensuite with tray ceiling and walk in closet, as well as a third bedroom with its own separate bathroom. Enjoy morning coffee on the deck with wooded views giving added privacy. Complete with a garage, this home enjoys community amenities such as a pool & playground.
Location
State VA
County James City
Community Governors Grove
Area 118 - James City Co.
Direction .
Interior
Interior Features Bedroom on Main Level, Tray Ceiling(s), Ceiling Fan(s), Dining Area, Double Vanity, Eat-in Kitchen, Granite Counters, High Ceilings, Kitchen Island, Bath in Primary Bedroom, Pantry, Walk-In Closet(s), Window Treatments
Heating Forced Air, Natural Gas, Zoned
Cooling Central Air, Zoned
Flooring Laminate, Partially Carpeted, Vinyl
Fireplace No
Window Features Window Treatments
Appliance Dryer, Dishwasher, Electric Cooking, Disposal, Gas Water Heater, Microwave, Oven, Refrigerator, Washer
Laundry Washer Hookup, Dryer Hookup
Exterior
Exterior Feature Deck, Paved Driveway
Parking Features Attached
Garage Spaces 1.0
Fence None
Pool Pool, Community
Community Features Common Grounds/Area, Clubhouse, Playground, Park, Pool, Trails/Paths, Sidewalks
Amenities Available Management
Roof Type Asphalt,Composition
Porch Balcony, Deck
Garage Yes
Building
Lot Description Landscaped, Wooded
Story 3
Sewer Public Sewer
Water Public
Architectural Style Row House, Tri-Level
Level or Stories Three Or More, Multi/Split
Structure Type Drywall,Frame,Vinyl Siding
New Construction No
Construction Status Actual
Schools
Elementary Schools Clara Byrd Baker
Middle Schools Lois Hornsby
High Schools Jamestown
Others
HOA Fee Include Association Management,Clubhouse,Common Areas,Pool(s),Road Maintenance,Trash
Tax ID 46-2-21-0-0806
Ownership Individuals
Security Features Security System,Smoke Detector(s)
Financing Conventional
Read Less
Want to know what your home might be worth? Contact us for a FREE valuation!

Our team is ready to help you sell your home for the highest possible price ASAP

Bought with Non MLS Member
GET MORE INFORMATION






