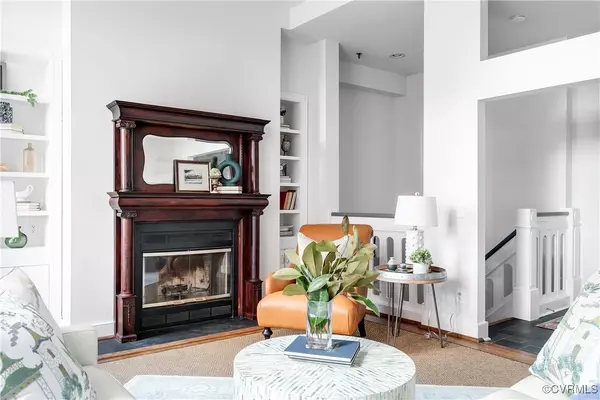$657,000
$565,000
16.3%For more information regarding the value of a property, please contact us for a free consultation.
1409 Floyd AVE #105 Richmond, VA 23220
2 Beds
3 Baths
1,679 SqFt
Key Details
Sold Price $657,000
Property Type Condo
Sub Type Condominium
Listing Status Sold
Purchase Type For Sale
Square Footage 1,679 sqft
Price per Sqft $391
Subdivision Warsaw Condominiums
MLS Listing ID 2428292
Sold Date 11/27/24
Style Two Story
Bedrooms 2
Full Baths 2
Half Baths 1
Construction Status Renovated
HOA Fees $925/mo
HOA Y/N Yes
Year Built 1832
Annual Tax Amount $4,992
Tax Year 2024
Property Description
The Warsaw Condominium - A Richmond Treasure - An acre of walled garden space surrounds an historic 1930's structure. The grounds are meticulously cared for with mature plantings and a lovely tree canopy. The property is situated in the heart of the Historic Fan District and is within a short walk to the VCU Academic Campus and excellent restaurants and coffee shops. The unit has an open floor plan offering a large living room with fireplace and a dining area, large kitchen with upgraded appliances and a fantastic French porcelain Cornue stove with hood. There are two ensuite bedrooms both with lovely full baths and the primary bedroom has a large walk-in closet and steps out to the rear patio. The unit has high ceilings and very large windows. The Warsaw offers a unique lifestyle with a gorgeous swimming pool, attractive clubhouse, and open green space. The property is gated and has an abundance of secure parking within the gate. The unit is perfect for everyday living and the pool and clubhouse offer great opportunities for enjoyment and entertaining. Showings begin Friday, November 8 by Showing Time appointments.
Location
State VA
County Richmond City
Community Warsaw Condominiums
Area 10 - Richmond
Direction from downtown West Grace to Lombardy left on Lombardy to left on Floyd to 1400 block. The Warsaw is on the right in the 1400 block.
Rooms
Basement Partial
Interior
Interior Features Bookcases, Built-in Features, High Ceilings
Heating Electric
Cooling Central Air
Flooring Slate, Tile, Wood
Fireplaces Number 1
Fireplaces Type Masonry, Wood Burning
Fireplace Yes
Appliance Cooktop, Dishwasher, Electric Water Heater, Range
Exterior
Fence Fenced, Wall
Pool In Ground, Pool, Community
Community Features Common Grounds/Area, Clubhouse, Elevator, Gated, Maintained Community, Pool
Amenities Available Landscaping, Management
Roof Type Other
Porch Rear Porch, Patio
Garage No
Building
Story 2
Sewer Public Sewer
Water Public
Architectural Style Two Story
Level or Stories Two
Structure Type Brick,Drywall,Plaster
New Construction No
Construction Status Renovated
Schools
Elementary Schools Fox
Middle Schools Albert Hill
High Schools Thomas Jefferson
Others
HOA Fee Include Clubhouse,Common Areas,Insurance,Maintenance Structure,Pool(s),Reserve Fund,Sewer,Water
Tax ID W0000525012
Ownership Individuals
Security Features Gated Community
Financing Cash
Read Less
Want to know what your home might be worth? Contact us for a FREE valuation!

Our team is ready to help you sell your home for the highest possible price ASAP

Bought with Long & Foster REALTORS
GET MORE INFORMATION






