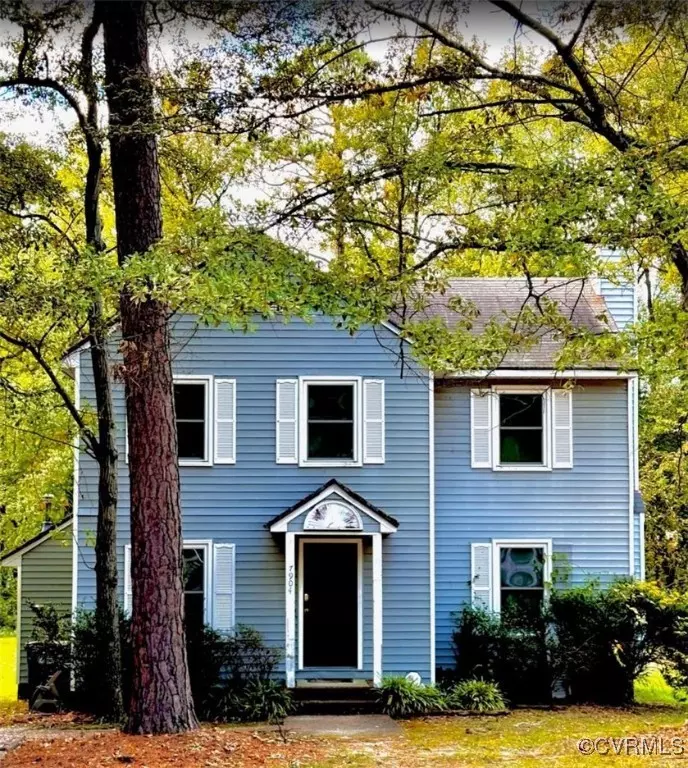$300,000
$299,900
For more information regarding the value of a property, please contact us for a free consultation.
7904 Prestwick CT Henrico, VA 23294
3 Beds
3 Baths
1,426 SqFt
Key Details
Sold Price $300,000
Property Type Single Family Home
Sub Type Single Family Residence
Listing Status Sold
Purchase Type For Sale
Square Footage 1,426 sqft
Price per Sqft $210
Subdivision Williamsburg Park
MLS Listing ID 2427283
Sold Date 11/27/24
Style Colonial
Bedrooms 3
Full Baths 2
Half Baths 1
Construction Status Actual
HOA Y/N No
Year Built 1993
Annual Tax Amount $314,000
Tax Year 2024
Property Description
Nestled on a peaceful cul-de-sac, this inviting 3-bedroom, 2.5-bathroom single-family home offers 1,426 sq. ft. of comfortable living space in an ideal location. Perfect for families or those seeking tranquility with convenience, this home is located just minutes from local shops, restaurants, and parks. Step inside to find a bright, open living area that flows effortlessly into the well-appointed kitchen, offering plenty of counter space and cabinetry. The thoughtful layout provides a warm and welcoming atmosphere for both everyday living and entertaining. Upstairs, the home features three spacious bedrooms, including a master suite with an en-suite bathroom, while the additional bedrooms share a full bath. A convenient half-bath is located on the main floor for guests. The property also boasts a private driveway with ample parking and a cozy backyard, and a rear deck, ideal for outdoor activities or relaxing in your own quiet retreat. With its prime location on a cul-de-sac and close proximity to shopping, dining, and entertainment, this home is the perfect blend of charm, comfort, and convenience. It was priced intentionally low to move quickly, so don't miss the chance to make it yours!
Location
State VA
County Henrico
Community Williamsburg Park
Area 32 - Henrico
Direction From Broad St. turn onto Enterprise Pkwy and continue straight onto Prestwick Ct. House is first on the right in the cul-de-sac.
Interior
Heating Heat Pump, Natural Gas
Cooling Central Air
Fireplaces Number 1
Fireplaces Type Gas
Fireplace Yes
Exterior
Exterior Feature Deck
Pool None
Roof Type Composition,Shingle
Porch Deck
Garage No
Building
Story 2
Sewer Public Sewer
Water Public
Architectural Style Colonial
Level or Stories Two
Structure Type Drywall,Frame,Vinyl Siding
New Construction No
Construction Status Actual
Schools
Elementary Schools Skipwith
Middle Schools Short Pump
High Schools Tucker
Others
Tax ID 7627519676
Ownership Individuals
Financing Conventional
Read Less
Want to know what your home might be worth? Contact us for a FREE valuation!

Our team is ready to help you sell your home for the highest possible price ASAP

Bought with Trinity Real Estate
GET MORE INFORMATION


