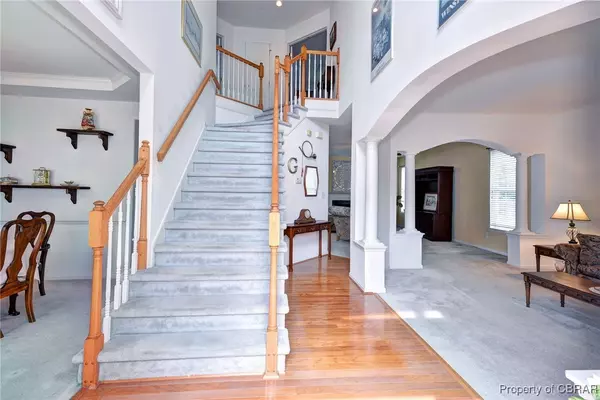$505,000
$530,000
4.7%For more information regarding the value of a property, please contact us for a free consultation.
3287 Westover RDG Williamsburg, VA 23188
4 Beds
3 Baths
2,678 SqFt
Key Details
Sold Price $505,000
Property Type Single Family Home
Sub Type Single Family Residence
Listing Status Sold
Purchase Type For Sale
Square Footage 2,678 sqft
Price per Sqft $188
Subdivision Greensprings West
MLS Listing ID 2425543
Sold Date 11/21/24
Style Two Story
Bedrooms 4
Full Baths 2
Half Baths 1
Construction Status Actual
HOA Fees $91/mo
HOA Y/N Yes
Year Built 2004
Annual Tax Amount $3,343
Tax Year 2023
Lot Size 8,407 Sqft
Acres 0.193
Property Description
Nestled in the sought-after Greensprings West community, this one-owner home offers 4 bedrooms, 2.5 bathrooms, and a spacious layout. Features include formal living and dining rooms, a family room with a cozy fireplace, and a kitchen with a breakfast nook. Step outside to a large deck and beautiful backyard, perfect for outdoor enjoyment. Community amenities include a clubhouse, tennis, pickleball, and basketball courts, a playground, and a pool, home to the Greensprings Gators swim team. Zoned for Jamestown High, Hornsby Middle, and Matoaka Elementary Schools. **Sellers offering $10,000 towards upgrades of buyers choosing or closing costs.** Don't miss this opportunity to make this home your own in a neighborhood with so much to offer!
Location
State VA
County James City
Community Greensprings West
Area 118 - James City Co.
Direction Manor Gate, R@Longview, R@Thorngate, L@Westover Ridge
Rooms
Basement Crawl Space
Interior
Interior Features Breakfast Area, Tray Ceiling(s), Ceiling Fan(s), Separate/Formal Dining Room, Double Vanity, Fireplace, High Ceilings, Bath in Primary Bedroom, Pantry, Walk-In Closet(s)
Heating Forced Air, Natural Gas, Zoned
Cooling Zoned
Flooring Carpet, Ceramic Tile, Wood
Fireplaces Number 1
Fireplaces Type Gas
Fireplace Yes
Appliance Dryer, Dishwasher, Electric Cooking, Gas Water Heater, Microwave, Refrigerator, Stove, Washer
Exterior
Exterior Feature Deck, Lighting
Parking Features Attached
Garage Spaces 2.0
Fence None
Pool Pool, Community
Community Features Basketball Court, Common Grounds/Area, Clubhouse, Home Owners Association, Lake, Playground, Pond, Pool, Tennis Court(s), Trails/Paths
Amenities Available Management
Roof Type Asphalt,Shingle
Porch Deck
Garage Yes
Building
Story 2
Sewer Public Sewer
Water Public
Architectural Style Two Story
Level or Stories Two
Structure Type Frame,Vinyl Siding
New Construction No
Construction Status Actual
Schools
Elementary Schools Matoaka
Middle Schools Lois Hornsby
High Schools Jamestown
Others
HOA Fee Include Association Management,Clubhouse,Common Areas,Pool(s),Recreation Facilities
Tax ID 36-3-02-0-0046
Ownership Individuals
Financing Conventional
Read Less
Want to know what your home might be worth? Contact us for a FREE valuation!

Our team is ready to help you sell your home for the highest possible price ASAP

Bought with Liz Moore & Associates
GET MORE INFORMATION






