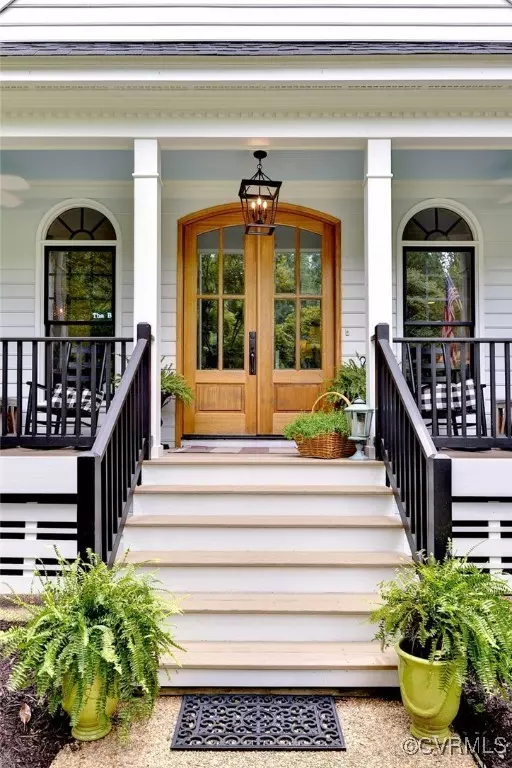$682,500
$660,000
3.4%For more information regarding the value of a property, please contact us for a free consultation.
2801 Ann Johnson LN Williamsburg, VA 23185
4 Beds
3 Baths
2,774 SqFt
Key Details
Sold Price $682,500
Property Type Single Family Home
Sub Type Single Family Residence
Listing Status Sold
Purchase Type For Sale
Square Footage 2,774 sqft
Price per Sqft $246
Subdivision Governors Land
MLS Listing ID 2420481
Sold Date 10/18/24
Style Craftsman,Farmhouse,Two Story
Bedrooms 4
Full Baths 3
Construction Status Actual
HOA Fees $758/mo
HOA Y/N Yes
Year Built 1997
Annual Tax Amount $3,861
Tax Year 2023
Lot Size 0.717 Acres
Acres 0.717
Property Description
**BACK ON MARKET AT NO FAULT OF SELLER!** Gorgeous, updated, modern cape on a nearly ¾ acre lovely corner lot in the prestigious Governors Land private country club community. Amazing floor plan, perfect for entertaining. Enter through the gracious custom double door off the low country front porch to a spacious dining room and hidden bar leading to the private primary suite with a fully renovated spa-like en-suite bath with soaking tub and waterfall shower. The sizable living room features a converted gas fireplace and access to the fantastic screened porch and amazing backyard with porch, firepit patio and custom separate dog run. The fully updated kitchen is a chef's dream with quartz counters, viking gas range, luxury stainless steel appliances and butcher block island. Lovely office space nestled off the kitchen. The designer laundry room with a full bath is situated off the garage access with separate stairs up to the large 4th bedroom/bonus room above the garage. Upstairs two additional well sized bedrooms share another full bath. Don't miss the incredible storage with cedar closet, floored attic space and “secret” lounge space through the 3rd bedroom closet. Amazing location, close to all the amenities Governors Land has to offer and easy access to RT5, 5min from fine dining, entertainment, shopping, 15 min from downtown and historic Williamsburg.
Location
State VA
County James City
Community Governors Land
Area 118 - James City Co.
Direction 199 W; Monticello Ave; L Gov Land; L Two Rivers; L Wingfield; L Ann Johnson
Rooms
Basement Crawl Space
Interior
Interior Features Ceiling Fan(s), Dining Area, Separate/Formal Dining Room, Double Vanity, Eat-in Kitchen, Granite Counters, High Ceilings, Kitchen Island, Pantry, Recessed Lighting, Walk-In Closet(s)
Heating Forced Air, Natural Gas, Zoned
Cooling Central Air, Zoned
Flooring Partially Carpeted, Tile, Wood
Fireplaces Number 1
Fireplaces Type Gas
Fireplace Yes
Appliance Dryer, Dishwasher, Gas Cooking, Disposal, Gas Water Heater, Microwave, Oven, Refrigerator, Range Hood, Wine Cooler, Water Heater, Washer
Laundry Washer Hookup, Dryer Hookup
Exterior
Exterior Feature Deck, Sprinkler/Irrigation, Lighting, Porch, Paved Driveway
Parking Features Attached
Garage Spaces 2.0
Fence Back Yard, Fenced
Pool None, Community
Community Features Basketball Court, Beach, Boat Facilities, Common Grounds/Area, Clubhouse, Community Pool, Dock, Golf, Gated, Lake, Marina, Playground, Pond, Pool, Sports Field, Trails/Paths
Amenities Available Management
Roof Type Asphalt
Handicap Access Accessible Full Bath, Accessible Bedroom, Accessible Kitchen
Porch Rear Porch, Front Porch, Screened, Deck, Porch
Garage Yes
Building
Story 2
Sewer Public Sewer
Water Public
Architectural Style Craftsman, Farmhouse, Two Story
Level or Stories Two
Structure Type Brick,Drywall,HardiPlank Type,Concrete
New Construction No
Construction Status Actual
Schools
Elementary Schools Matoaka
Middle Schools Lois Hornsby
High Schools Jamestown
Others
HOA Fee Include Association Management,Clubhouse,Common Areas,Pool(s),Recreation Facilities,Reserve Fund,Road Maintenance,Snow Removal,Water Access
Tax ID 44-2-06-0-0014
Ownership Individuals
Security Features Gated Community,Smoke Detector(s),Security Guard
Financing Cash
Read Less
Want to know what your home might be worth? Contact us for a FREE valuation!

Our team is ready to help you sell your home for the highest possible price ASAP

Bought with Long & Foster Real Estate
GET MORE INFORMATION






