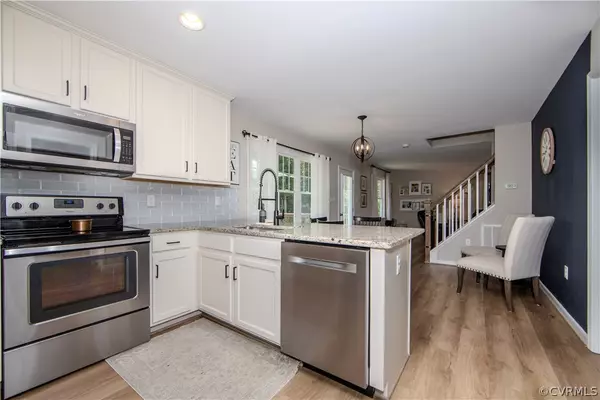$435,500
$429,000
1.5%For more information regarding the value of a property, please contact us for a free consultation.
11825 St Audries DR Chesterfield, VA 23838
4 Beds
3 Baths
2,213 SqFt
Key Details
Sold Price $435,500
Property Type Single Family Home
Sub Type Single Family Residence
Listing Status Sold
Purchase Type For Sale
Square Footage 2,213 sqft
Price per Sqft $196
Subdivision Rivers Trace
MLS Listing ID 2415618
Sold Date 09/12/24
Style Two Story
Bedrooms 4
Full Baths 2
Half Baths 1
Construction Status Actual
HOA Y/N No
Year Built 2018
Annual Tax Amount $3,287
Tax Year 2023
Lot Size 0.910 Acres
Acres 0.9105
Property Description
Welcome to this stunning 2-story home built in 2018, offering contemporary comfort and style. Boasting over 2,200 square feet of living space, this residence features 4 bedrooms and 2.5 bathrooms, making it an ideal choice for modern families seeking both space and functionality. Step inside to discover an inviting interior highlighted by an eat-in white kitchen adorned with granite countertops, a stylish tile backsplash, and stainless steel appliances. The recently replaced luxury vinyl plank flooring throughout the downstairs area complements the fresh paint, creating a bright and modern atmosphere. Welcome to this stunning 2-story home built in 2018, offering contemporary comfort and style. Boasting over 2,200 square feet of living space, this residence features 4 bedrooms and 2.5 bathrooms, making it an ideal choice for modern families seeking both space and functionality. Step inside to discover an inviting interior highlighted by an eat-in white kitchen adorned with granite countertops, a stylish tile backsplash, and stainless steel appliances. The recently replaced luxury vinyl plank flooring throughout the downstairs area complements the fresh paint, creating a bright and modern atmosphere. Outside, a paved 3-car driveway provides ample parking space, while the fully fenced-in backyard offers security and privacy. Enjoy outdoor gatherings on the large back deck, perfect for entertaining or simply relaxing. A firepit adds a cozy touch, creating an inviting ambiance for evening gatherings with family and friends. Located in a desirable neighborhood, this home combines convenience with modern amenities, making it a must-see for anyone looking to embrace comfortable and stylish living. Don't miss out on the opportunity to make this beautiful property your new home!
Location
State VA
County Chesterfield
Community Rivers Trace
Area 54 - Chesterfield
Direction Beach Road to Nash Rd, Right on River Rd., Left on Pypers Point Dr., Right on St Audries Drive
Rooms
Basement Crawl Space
Interior
Heating Electric, Zoned
Cooling Zoned
Flooring Carpet, Vinyl
Fireplace No
Appliance Electric Water Heater
Exterior
Exterior Feature Deck
Parking Features Attached
Garage Spaces 2.0
Fence Back Yard, Fenced, Privacy
Pool None
Porch Deck
Garage Yes
Building
Story 2
Sewer Engineered Septic
Water Public
Architectural Style Two Story
Level or Stories Two
Structure Type Brick,Drywall,Frame,Vinyl Siding
New Construction No
Construction Status Actual
Schools
Elementary Schools Matoaca
Middle Schools Matoaca
High Schools Matoaca
Others
Tax ID 744-62-41-74-100-000
Ownership Individuals
Financing Conventional
Read Less
Want to know what your home might be worth? Contact us for a FREE valuation!

Our team is ready to help you sell your home for the highest possible price ASAP

Bought with Real Broker LLC
GET MORE INFORMATION






