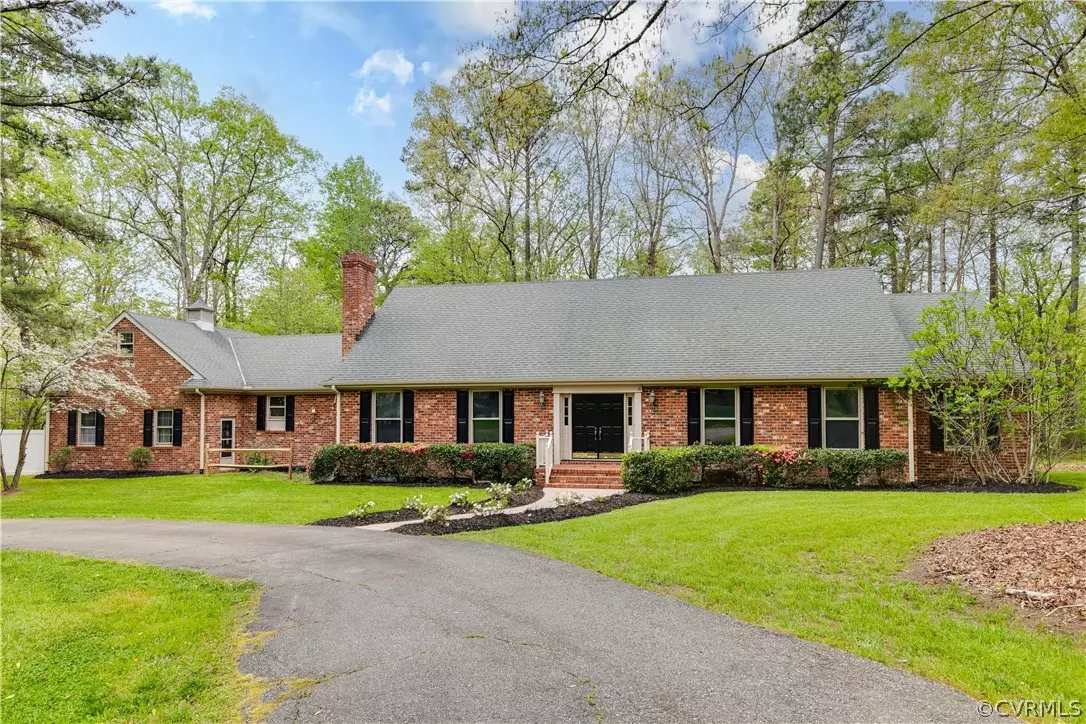$470,000
$490,000
4.1%For more information regarding the value of a property, please contact us for a free consultation.
7212 Greenway CIR Quinton, VA 23141
4 Beds
3 Baths
2,711 SqFt
Key Details
Sold Price $470,000
Property Type Single Family Home
Sub Type Single Family Residence
Listing Status Sold
Purchase Type For Sale
Square Footage 2,711 sqft
Price per Sqft $173
Subdivision Five Lakes East
MLS Listing ID 2408112
Sold Date 08/26/24
Style Cape Cod
Bedrooms 4
Full Baths 2
Half Baths 1
Construction Status Actual
HOA Y/N No
Year Built 1979
Annual Tax Amount $3,191
Tax Year 2024
Lot Size 2.380 Acres
Acres 2.38
Property Description
Introducing a ONE OF A KIND gem, custom-built, all-brick home boasting 2.38 acres backing up to the 17th fairway of The Brookwood Golf Club. Nestled in the Five Lakes Subdivision of New Kent, enjoy the convenience to shopping & highways while having the freedom to do as you please with NO HOA! This lovely home currently provides 2,638 sq ft of one-level living (w/ 4 bedrooms & 2.5 bathrooms all conveniently located on the main level) w/ several opportunities for easy expansion to the framed-out second level (1206.4 sq ft) or full-sized basement (1798+ sq ft). This home boasts the potential of having 5700 finished square feet with a walk-out basement - which could not be built at this price today! Upon entry, be greeted by a grand foyer adorned w/ cathedral ceilings, an L-shaped staircase, & natural hardwood flooring that extends throughout. The Living Room features a wood-burning fireplace, while the Family Room offers a 2nd fireplace & seamless access to the Kitchen. The Kitchen features ample cabinet & countertop space & is open to a cozy eat-in area, or entertain in style in the Formal Dining Room. Primary Suite includes an Ensuite Bathroom w/walk-in shower & spacious walk-in closet. Three additional bedrooms provide versatility for guests, a home office, or hobbies, complemented by a full bath w/ a tub/shower combo. An additional half bath/powder room is located near the garage and door to the screened-in porch. Expand your horizons in the unfinished second level which is framed & ready for an additional 1,206 sq ft to be added. The 1798+ sq ft floored basement also offers endless possibilities, already featuring a 3rd wood-burning fireplace & separate hobby room. Step outside to enjoy a screened-in porch & rear deck & immerse yourself in the tranquil surroundings & privacy afforded by the 2.38 acre lot. A circular drive plus extended straight driveway provides ample parking for cars, trailers & RV. Benefiting from its prime location between Rt 60 & Hwy 64, commuting to Richmond or Williamsburg is a breeze.
Location
State VA
County New Kent
Community Five Lakes East
Area 46 - New Kent
Direction Head southeast on US-60 E toward Bicounty Wy. Turn left onto State Rte 1208. Turn left onto State Rte 1209. Turn left onto State Rte 1210. Destination will be on the left.
Rooms
Basement Full, Unfinished, Walk-Out Access, Sump Pump
Interior
Interior Features Bookcases, Built-in Features, Bedroom on Main Level, Cathedral Ceiling(s), Dining Area, Separate/Formal Dining Room, Eat-in Kitchen, Fireplace, Laminate Counters, Main Level Primary, Pantry, Walk-In Closet(s), Workshop
Heating Electric, Heat Pump, Zoned
Cooling Central Air, Zoned
Flooring Tile, Vinyl, Wood
Fireplaces Number 3
Fireplaces Type Masonry, Wood Burning
Fireplace Yes
Appliance Cooktop, Double Oven, Dishwasher, Exhaust Fan, Range, Water Heater
Laundry Washer Hookup, Dryer Hookup
Exterior
Exterior Feature Deck, Porch, Storage, Shed, Paved Driveway
Parking Features Attached
Garage Spaces 2.0
Fence Fenced, Partial, Privacy
Pool None
View Y/N Yes
View Golf Course
Roof Type Shingle
Handicap Access Accessibility Features, Accessible Full Bath, Accessible Bedroom, Accessible Kitchen
Porch Rear Porch, Screened, Deck, Porch
Garage Yes
Building
Sewer Septic Tank
Water Public
Architectural Style Cape Cod
Structure Type Brick,Drywall
New Construction No
Construction Status Actual
Schools
Elementary Schools Quinton
Middle Schools New Kent
High Schools New Kent
Others
Tax ID 19B1 5FC 3
Ownership Individuals
Financing Conventional
Read Less
Want to know what your home might be worth? Contact us for a FREE valuation!

Our team is ready to help you sell your home for the highest possible price ASAP

Bought with Hometown Realty
GET MORE INFORMATION






