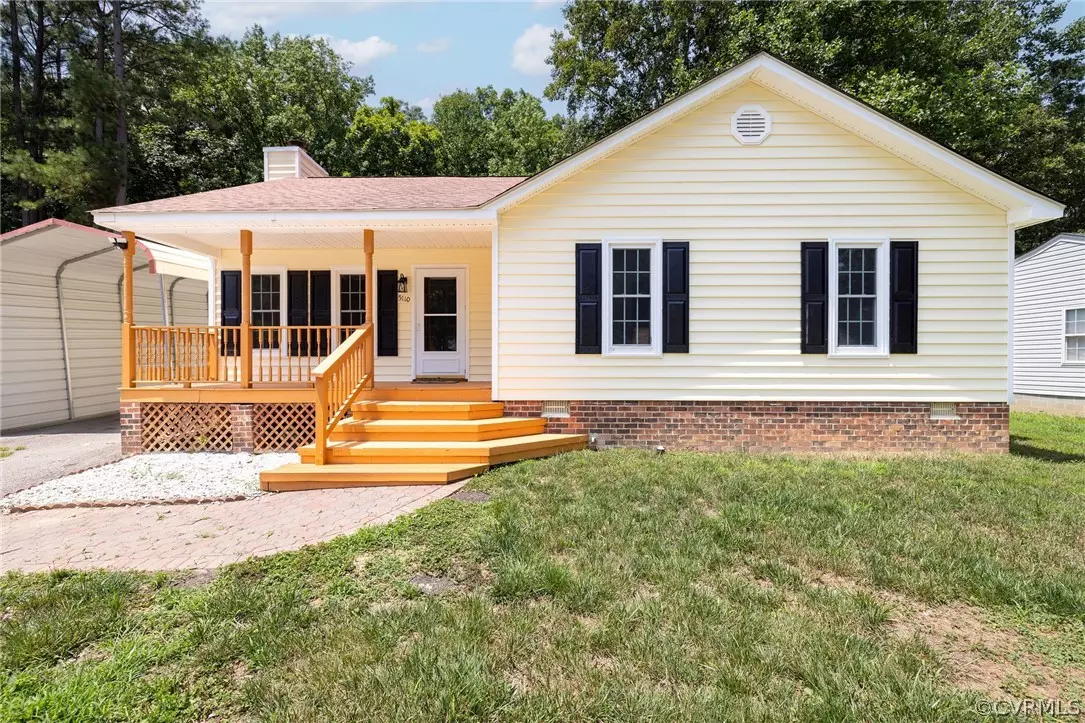$318,000
$300,000
6.0%For more information regarding the value of a property, please contact us for a free consultation.
5110 Huntsville CT Chesterfield, VA 23832
3 Beds
2 Baths
1,300 SqFt
Key Details
Sold Price $318,000
Property Type Single Family Home
Sub Type Single Family Residence
Listing Status Sold
Purchase Type For Sale
Square Footage 1,300 sqft
Price per Sqft $244
Subdivision Fairpines
MLS Listing ID 2417207
Sold Date 08/22/24
Style Transitional
Bedrooms 3
Full Baths 2
Construction Status Actual
HOA Y/N No
Year Built 1990
Annual Tax Amount $2,268
Tax Year 2023
Lot Size 9,104 Sqft
Acres 0.209
Property Description
Welcome home to this completely updated ranch home in Chesterfield. When you walk in you will notice the NEW LVP throughout the main living area and all NEW paint throughout the home. The living room is oversized with a vaulted ceiling and a beautiful fireplace. The kitchen has New cabinets and granite countertops. Off the living room is a conditioned florida room with a wooden vaulted ceiling. All 3 bedrooms have NEW carpet and the bathrooms have NEW vanities, toilets and floors. The yard boasts a large deck, detached 2 car garage, shed, carport, and whole house generator. Located close to great school, shopping and interstates.
Location
State VA
County Chesterfield
Community Fairpines
Area 54 - Chesterfield
Interior
Interior Features Bedroom on Main Level, Main Level Primary
Heating Electric, Heat Pump
Cooling Central Air
Flooring Partially Carpeted, Vinyl
Fireplaces Number 1
Fireplaces Type Electric
Fireplace Yes
Exterior
Exterior Feature Paved Driveway
Parking Features Detached
Garage Spaces 2.0
Fence Chain Link, Fenced, Partial
Pool None
Roof Type Composition,Shingle
Garage Yes
Building
Story 1
Sewer Public Sewer
Water Public
Architectural Style Transitional
Level or Stories One
Structure Type Brick,Vinyl Siding
New Construction No
Construction Status Actual
Schools
Elementary Schools Chalkley
Middle Schools Manchester
High Schools Meadowbrook
Others
Tax ID 767-68-50-54-000-000
Ownership Corporate
Financing FHA
Special Listing Condition Corporate Listing
Read Less
Want to know what your home might be worth? Contact us for a FREE valuation!

Our team is ready to help you sell your home for the highest possible price ASAP

Bought with EXP Realty LLC
GET MORE INFORMATION






