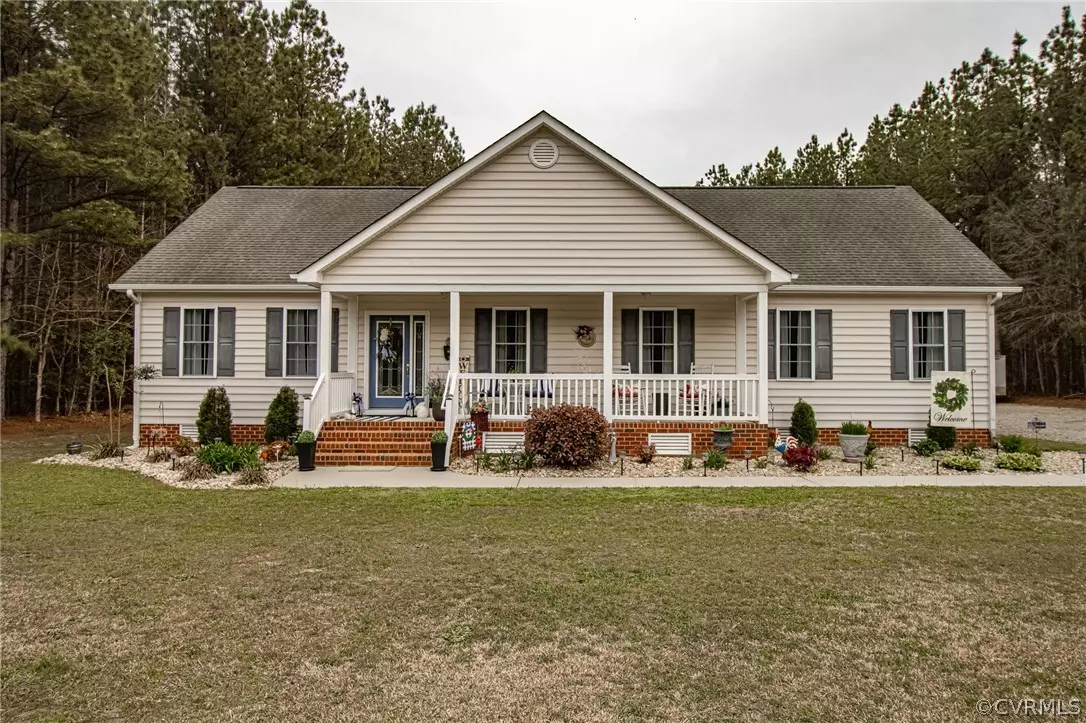$385,000
$390,000
1.3%For more information regarding the value of a property, please contact us for a free consultation.
8010 Pleasant Grove WAY Disputanta, VA 23842
3 Beds
2 Baths
1,800 SqFt
Key Details
Sold Price $385,000
Property Type Single Family Home
Sub Type Single Family Residence
Listing Status Sold
Purchase Type For Sale
Square Footage 1,800 sqft
Price per Sqft $213
Subdivision Pleasant Grove Estates
MLS Listing ID 2408668
Sold Date 08/22/24
Style Ranch
Bedrooms 3
Full Baths 2
Construction Status Actual
HOA Y/N No
Year Built 2007
Annual Tax Amount $2,396
Tax Year 2023
Lot Size 3.014 Acres
Acres 3.014
Property Description
Welcome Home! You're going to fall in love with this meticulously maintained split plan Rancher in Prince George on 3 Acres. Open floor plan Living & Dining Room Combo with corner gas Fireplace, built-in shelving, Cathedral Ceilings, and gorgeous Hardwood floors. Two bedrooms and a full bath on one side and the primary bedroom on the other. Primary suite with his & hers walk-in closets, crown molding, and a full bath with jetted tub, double vanity and a separate shower. Large 16 x 12 deck overlooks the private backyard, 2-car attached Garage, beautifully landscaped. Don't let this one pass you by! Come make this house your home!
Location
State VA
County Prince George
Community Pleasant Grove Estates
Area 58 - Prince George
Rooms
Basement Crawl Space
Interior
Interior Features Bookcases, Built-in Features, Bedroom on Main Level, Ceiling Fan(s), Dining Area, Double Vanity, Fireplace, High Ceilings, Jetted Tub, Laminate Counters, Bath in Primary Bedroom, Main Level Primary, Pantry, Walk-In Closet(s)
Heating Electric, Heat Pump
Cooling Heat Pump
Flooring Partially Carpeted, Wood
Fireplaces Number 1
Fireplaces Type Gas, Insert
Fireplace Yes
Appliance Dishwasher, Electric Cooking, Electric Water Heater, Microwave
Laundry Washer Hookup, Dryer Hookup
Exterior
Parking Features Attached
Garage Spaces 2.0
Fence None
Pool None
Roof Type Shingle
Porch Rear Porch, Deck, Front Porch
Garage Yes
Building
Story 1
Sewer Septic Tank
Water Well
Architectural Style Ranch
Level or Stories One
Structure Type Drywall,Frame,Vinyl Siding,Wood Siding
New Construction No
Construction Status Actual
Schools
Elementary Schools Harrison
Middle Schools Moore
High Schools Prince George
Others
Tax ID 380-18-00-016-0
Ownership Individuals
Financing FHA
Read Less
Want to know what your home might be worth? Contact us for a FREE valuation!

Our team is ready to help you sell your home for the highest possible price ASAP

Bought with Daniel And Daniel Realty, Inc.





