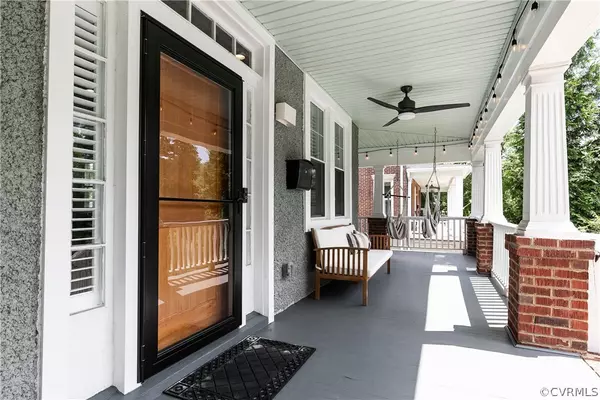$827,600
$750,000
10.3%For more information regarding the value of a property, please contact us for a free consultation.
2913 Hawthorne AVE Richmond, VA 23222
5 Beds
5 Baths
3,809 SqFt
Key Details
Sold Price $827,600
Property Type Single Family Home
Sub Type Single Family Residence
Listing Status Sold
Purchase Type For Sale
Square Footage 3,809 sqft
Price per Sqft $217
Subdivision Battery Park
MLS Listing ID 2413541
Sold Date 07/19/24
Style Craftsman
Bedrooms 5
Full Baths 4
Half Baths 1
Construction Status Actual
HOA Y/N No
Year Built 1919
Annual Tax Amount $7,284
Tax Year 2023
Lot Size 7,897 Sqft
Acres 0.1813
Property Description
Welcome home to a rare, stunning, massive American Foursquare in the heart of Northside Richmond. Featuring a large detached garage stamped concrete parking for 4 cars total, 3800+ sq ft, and original charm mixed with modern luxuries, this home is a showstopper from beginning to end. Step up to the picket fence and you will fall in love with the lush landscaping and tasteful aesthetic before stepping onto the wraparound porch. Through the front door you are greeted by wide open space, soaring ceilings, original wood floors (carried throughout the home), and charm everywhere you look - starting with the living room. Here you will find coffered ceilings, original fireplace, wainscoting, and an excellent spacious layout. Across from this area, you will find your office with french doors and more of those beautiful coffered ceilings (throughout the main level). Move through your wide open dining room to find the kitchen of your dreams, featuring striking green cabinetry, high end granite counters and matching slab backsplash, upgraded stainless appliances including a double oven, and a convenient pot filler. You'll find a first floor bedroom suite on this level, making an excellent 1st floor primary if needed, including a lovely en suite bath. You will also find a convenient powder room on this floor, perfect for guests. Head upstairs where you will find a stunning owner's oasis featuring a large sitting area, huge footprint, original green tile fireplace, and the en suite of your DREAMS with freestanding tub, glass shower, double vanity, and calcutta style tile all over. You'll find another full bath on this level as well as two more well-appointed bedrooms before heading down the walkout basement where you will find your 5th bedroom, lovely full bath, laundry room, and large additional living space - fantastic for an in-law suite or other family. Out back, you will love your spacious rear deck, more of that gorgeous lush greenery, and ample open lawn space to play. Don't miss out - schedule your showing today!
Location
State VA
County Richmond City
Community Battery Park
Area 30 - Richmond
Rooms
Basement Full, Finished, Walk-Out Access
Interior
Interior Features Butler's Pantry, Bay Window, Dining Area, Separate/Formal Dining Room, Double Vanity, French Door(s)/Atrium Door(s), Granite Counters, High Ceilings, Bath in Primary Bedroom, Main Level Primary, Multiple Primary Suites, Pantry, Recessed Lighting, Walk-In Closet(s), Window Treatments
Heating Electric, Heat Pump, Zoned
Cooling Central Air
Flooring Wood
Fireplaces Number 1
Fireplaces Type Decorative, Electric, Masonry
Fireplace Yes
Window Features Window Treatments
Appliance Dryer, Dishwasher, Electric Water Heater, Disposal, Smooth Cooktop, Washer
Exterior
Exterior Feature Deck, Sprinkler/Irrigation, Lighting, Tennis Court(s)
Parking Features Detached
Garage Spaces 2.0
Fence Fenced, Picket, Wood
Pool None, Community
Community Features Basketball Court, Playground, Pool, Tennis Court(s), Trails/Paths, Park
Roof Type Shingle
Porch Front Porch, Wrap Around, Deck
Garage Yes
Building
Story 2
Sewer Public Sewer
Water Public
Architectural Style Craftsman
Level or Stories Two
Structure Type Drywall,Concrete,Stucco,Wood Siding
New Construction No
Construction Status Actual
Schools
Elementary Schools Holton
Middle Schools Henderson
High Schools John Marshall
Others
Tax ID N000-0870-018
Ownership Individuals
Security Features Security System
Financing Conventional
Read Less
Want to know what your home might be worth? Contact us for a FREE valuation!

Our team is ready to help you sell your home for the highest possible price ASAP

Bought with Maison Real Estate Boutique





