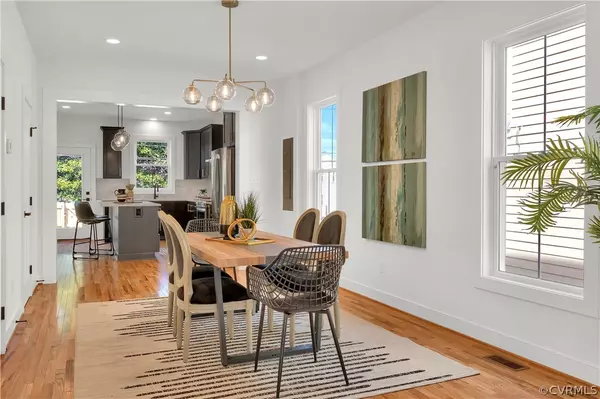$334,990
$334,990
For more information regarding the value of a property, please contact us for a free consultation.
2003 Chicago AVE Richmond, VA 23224
3 Beds
3 Baths
1,700 SqFt
Key Details
Sold Price $334,990
Property Type Single Family Home
Sub Type Single Family Residence
Listing Status Sold
Purchase Type For Sale
Square Footage 1,700 sqft
Price per Sqft $197
Subdivision Richmond & Manchester Land Crp
MLS Listing ID 2405519
Sold Date 06/04/24
Style Two Story
Bedrooms 3
Full Baths 2
Half Baths 1
Construction Status Actual
HOA Y/N No
Year Built 2024
Annual Tax Amount $432
Tax Year 2023
Lot Size 2,208 Sqft
Acres 0.0507
Property Description
Welcome to 2003 Chicago Avenue! Step right into this brand-new construction home, complete with many exterior period elements of Richmond's beloved architecture and style, hardwood floors throughout, and 9ft ceilings up and down. Built by Augustine Construction, this 3 bed, 2.5 bath home boasts 1,700 square feet of living space and an open floor plan, ¾” hardwood floors, a STUNNING chef's kitchen with quartz counters, huge island, beautiful pendant lights, tile backsplash, stainless steel appliances, and three bedrooms upstairs. The primary bedroom comes complete with ensuite full bath, glass shower with tile surround, and spacious walk-in closet. This property is located just minutes from award winning restaurants, and all of the wonderful amenities Manchester has to offer – including The Continental, Stellas Grocery, Benchtop Brewing, Golden Lion Coffee, & Legend Brewery. Schedule your private showing today!
Location
State VA
County Richmond City
Community Richmond & Manchester Land Crp
Area 50 - Richmond
Direction Take I-95 exit for Maury St, Left on E 19th St, Right on Chicago Avenue.
Rooms
Basement Crawl Space
Interior
Interior Features Ceiling Fan(s), Dining Area, Double Vanity, Granite Counters, High Ceilings, Kitchen Island, Pantry, Recessed Lighting, Walk-In Closet(s)
Heating Electric, Heat Pump
Cooling Central Air
Flooring Tile, Wood
Fireplace No
Window Features Thermal Windows
Appliance Dishwasher, Exhaust Fan, Electric Cooking, Electric Water Heater, Disposal, Microwave, Refrigerator, Range Hood, Stove, Water Heater
Laundry Washer Hookup, Dryer Hookup, Stacked
Exterior
Exterior Feature Porch
Fence Back Yard, Fenced, Privacy
Pool None
Roof Type Rubber,Shingle
Topography Level
Porch Front Porch, Porch
Garage No
Building
Lot Description Level
Story 2
Sewer Public Sewer
Water Public
Architectural Style Two Story
Level or Stories Two
Structure Type Block,Drywall,Frame,Vinyl Siding
New Construction Yes
Construction Status Actual
Schools
Elementary Schools Blackwell
Middle Schools River City
High Schools Armstrong
Others
Tax ID S0000347026
Ownership Individuals
Financing Conventional
Read Less
Want to know what your home might be worth? Contact us for a FREE valuation!

Our team is ready to help you sell your home for the highest possible price ASAP

Bought with Redfin Corporation





