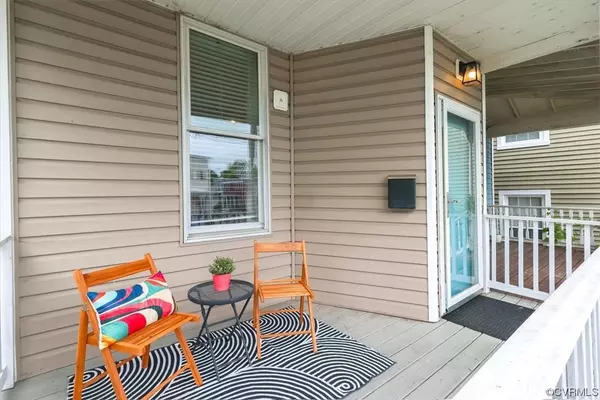$405,000
$399,950
1.3%For more information regarding the value of a property, please contact us for a free consultation.
526 N 21st ST Richmond, VA 23223
2 Beds
2 Baths
1,804 SqFt
Key Details
Sold Price $405,000
Property Type Single Family Home
Sub Type Single Family Residence
Listing Status Sold
Purchase Type For Sale
Square Footage 1,804 sqft
Price per Sqft $224
Subdivision East End
MLS Listing ID 2405994
Sold Date 05/29/24
Style Row House,Two Story
Bedrooms 2
Full Baths 2
Construction Status Renovated
HOA Y/N No
Year Built 1900
Annual Tax Amount $3,888
Tax Year 2023
Lot Size 2,805 Sqft
Acres 0.0644
Property Description
You are going to LOVE this fully renovated oasis in the heart of Union Hill located steps from Jefferson Park and premier skyline views! This home has been through a down to the studs renovation (no plaster, all sheetrock and drywall!) several years ago & has been refreshed and updated just for you! Live the front porch lifestyle Richmond is famous for in one of our most premier neighborhoods, walking distance from Union Market, Sub Rosa, Metzger, Roosevelt, and too many other culinary landmarks to list! Once you are inside and through the foyer, you'll find the formal living room which dons a decorative fireplace and tons of natural light. A family/dining room leads you into the large hallway back to the main level full bath and laundry room. Venture a little further and you'll find an immense kitchen adorned with SS appliances, quartz countertops, breakfast nook, and tons of pantry & cabinet space. Light fills the room from the overhead skylight to enhance your dining and cooking activities. Kitchen also leads straight out to your large, relaxing deck. Upstairs boasts two generous bedrooms(each with incredible natural light) & access to the large bathroom and Jacuzzi tub!
Owner/Agent
Location
State VA
County Richmond City
Community East End
Area 10 - Richmond
Direction Take Broad St to 21st. 21st to address 524 / 21st st is on the backside of Jefferson Park
Rooms
Basement Crawl Space
Interior
Interior Features Bookcases, Built-in Features, Breakfast Area, Ceiling Fan(s), Dining Area, Eat-in Kitchen, Fireplace, Granite Counters, High Ceilings, High Speed Internet, Jetted Tub, Bath in Primary Bedroom, Recessed Lighting, Skylights, Wired for Data, Window Treatments
Heating Electric, Heat Pump
Cooling Central Air
Flooring Ceramic Tile, Wood
Fireplaces Number 2
Fireplaces Type Decorative, Masonry
Fireplace Yes
Window Features Skylight(s),Window Treatments
Appliance Dryer, Dishwasher, Electric Water Heater, Microwave, Oven, Refrigerator, Smooth Cooktop, Stove, Washer
Laundry Washer Hookup, Dryer Hookup
Exterior
Exterior Feature Deck, Porch
Fence Back Yard, Fenced, Privacy
Pool None
View Y/N Yes
View City
Roof Type Flat
Porch Rear Porch, Front Porch, Deck, Porch
Garage No
Building
Story 2
Sewer Public Sewer
Water Public
Architectural Style Row House, Two Story
Level or Stories Two
Structure Type Brick,Drywall,Frame,Vinyl Siding
New Construction No
Construction Status Renovated
Schools
Elementary Schools Bellevue
Middle Schools Martin Luther King Jr.
High Schools Armstrong
Others
Tax ID E000-0252-021
Ownership Corporate
Financing Conventional
Special Listing Condition Corporate Listing
Read Less
Want to know what your home might be worth? Contact us for a FREE valuation!

Our team is ready to help you sell your home for the highest possible price ASAP

Bought with Redfin Corporation
GET MORE INFORMATION






