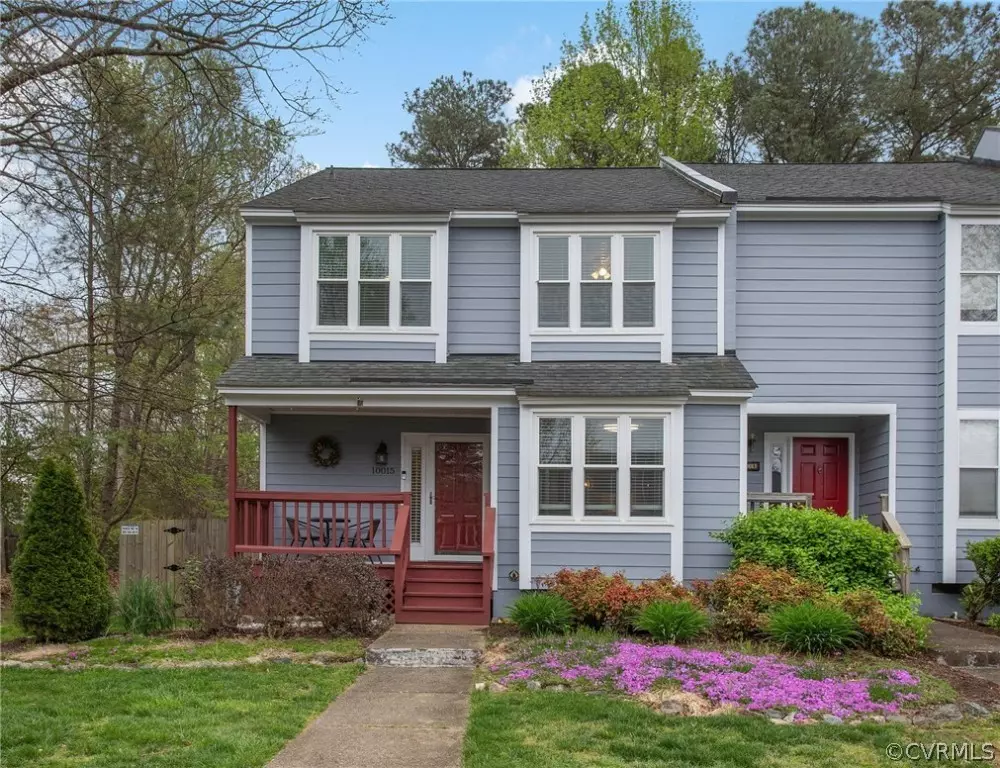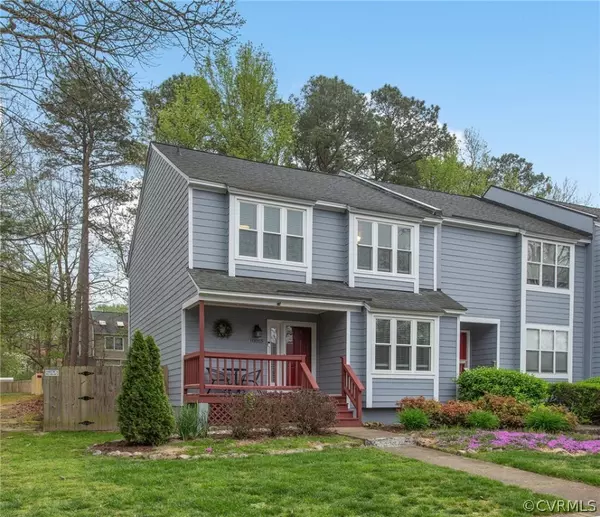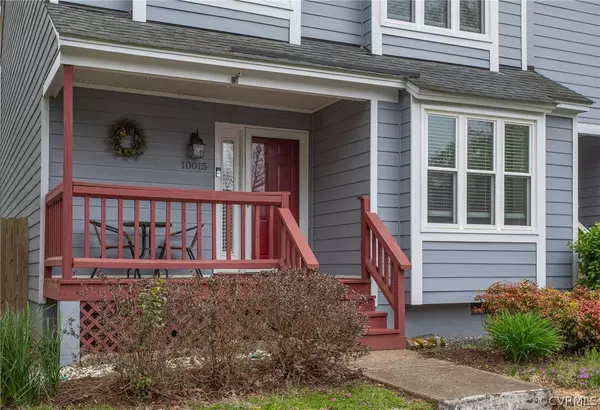$330,000
$300,000
10.0%For more information regarding the value of a property, please contact us for a free consultation.
10015 Dulaney CT #10015 Richmond, VA 23233
3 Beds
3 Baths
1,530 SqFt
Key Details
Sold Price $330,000
Property Type Townhouse
Sub Type Townhouse
Listing Status Sold
Purchase Type For Sale
Square Footage 1,530 sqft
Price per Sqft $215
Subdivision Ruxton
MLS Listing ID 2407920
Sold Date 05/23/24
Style Row House,Two Story
Bedrooms 3
Full Baths 2
Half Baths 1
Construction Status Actual
HOA Fees $280/mo
HOA Y/N Yes
Year Built 1984
Annual Tax Amount $2,021
Tax Year 2023
Lot Size 2,888 Sqft
Acres 0.0663
Property Description
Welcome to Ruxton, conveniently located by Gaskins Rd and I64! You are going to fall in love with this townhome & its lovely community. This coveted end-unit is nestled on a quiet street with beautiful landscaping and ample parking available. Inside you will find hardwood floors & fresh paint throughout! Renovated kitchen (2020) with new cabinets, quartz countertops, and stainless steel appliances. The large bay window is a perfect spot for morning coffee. Step down to the gorgeous family room with hardwood floors & cozy fireplace. Upstairs you will find your spacious primary bedroom complete with shower & tub, separate vanity, and large windows for extra natural light. Two additional bedrooms & laundry complete the home. Out back, a privacy fence surrounds the deck and yard. Other features of this home include a newer roof (2019), water heater (2022) HVAC (2015), & community pool. Welcome home!
Location
State VA
County Henrico
Community Ruxton
Area 22 - Henrico
Direction From Gaskins turn Left on Three Chopt. Turn Left on to Winespring RD. Take 2nd Left on to Dulaney CT. End unit on the right.
Rooms
Basement Crawl Space
Interior
Interior Features Bookcases, Built-in Features, Bay Window, Ceiling Fan(s), Dining Area, Fireplace, Granite Counters, High Speed Internet, Bath in Primary Bedroom, Wired for Data
Heating Electric, Heat Pump
Cooling Central Air
Flooring Laminate, Partially Carpeted, Wood
Fireplaces Number 1
Fireplaces Type Wood Burning
Fireplace Yes
Appliance Dryer, Dishwasher, Electric Cooking, Electric Water Heater, Disposal, Oven, Refrigerator, Stove, Washer
Laundry Washer Hookup, Dryer Hookup
Exterior
Exterior Feature Deck, Porch, Storage, Shed
Fence Back Yard, Fenced
Pool Above Ground, Pool, Community
Community Features Common Grounds/Area, Maintained Community, Pool, Street Lights
Roof Type Composition,Shingle
Porch Front Porch, Deck, Porch
Garage No
Building
Story 2
Sewer Public Sewer
Water Public
Architectural Style Row House, Two Story
Level or Stories Two
Structure Type Frame,HardiPlank Type,Concrete
New Construction No
Construction Status Actual
Schools
Elementary Schools Jackson Davis
Middle Schools Quioccasin
High Schools Tucker
Others
HOA Fee Include Common Areas,Maintenance Grounds,Maintenance Structure,Pool(s),Snow Removal,Trash
Tax ID 751-754-0025
Ownership Individuals
Security Features Smoke Detector(s)
Financing Conventional
Read Less
Want to know what your home might be worth? Contact us for a FREE valuation!

Our team is ready to help you sell your home for the highest possible price ASAP

Bought with Hometown Realty





