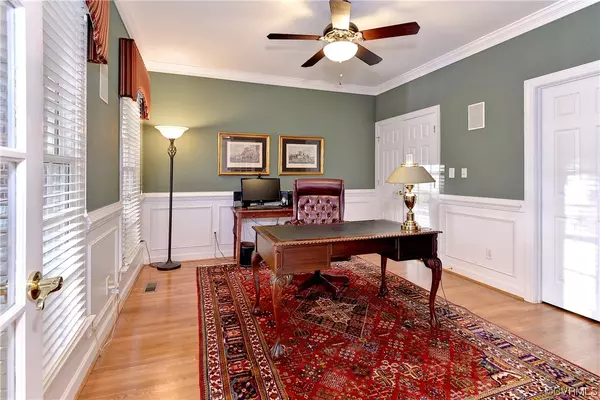$875,000
$895,000
2.2%For more information regarding the value of a property, please contact us for a free consultation.
9 Harrop Parrish CT Williamsburg, VA 23188
4 Beds
4 Baths
4,430 SqFt
Key Details
Sold Price $875,000
Property Type Single Family Home
Sub Type Single Family Residence
Listing Status Sold
Purchase Type For Sale
Square Footage 4,430 sqft
Price per Sqft $197
Subdivision Fords Colony
MLS Listing ID 2405974
Sold Date 05/21/24
Style Transitional
Bedrooms 4
Full Baths 4
Construction Status Actual
HOA Fees $191/mo
HOA Y/N Yes
Year Built 2000
Annual Tax Amount $5,213
Tax Year 2023
Lot Size 0.620 Acres
Acres 0.62
Property Description
Stately Fords Colony transitional on large .62 acre private lot is made for creating memories! Enter the grand two-story foyer & marvel at architectural details like French doors w/ transoms, arched doorways & custom wood trim. Off of the foyer is a private office space w/ attached bath to one side & on the other is a cozy living room leading to a gorgeous formal dining space - both rooms share a beautiful, central two side fireplace.
The heart of the home is sure to be the open concept space beyond the foyer! Here you'll find a newly updated gourmet kitchen -w/granite counters, tile backsplash, island w/ bar seating, & convenient beverage counter - leading to an informal dining area & finally a dramatic 2-story family room w/ fireplace, built ins & wall of windows overlooking private backyard and Marsh Hawk golf course.
The second level features a rec room including pool table & wet bar, theater room, two additional bedrooms & spacious primary bedroom w/ walk in closet & en-suite. A third level has been completed w/ full bath - perfect for 4th bedroom, office, hobby room, or private retreat.
The home's very large front & rear porches guarantee time spent outdoors relaxing or entertaining and are sure to be the favorite seat in the house! Additional features including 3 1/2 car garage, beautiful landscaping, encapsulated crawl, surround sound, Christmas circuit, central vac, and secondary electric panel for generator make this home one you do not want to miss!
Location
State VA
County James City County
Community Fords Colony
Area 118 - James City Co.
Direction John Pott to Edinburgh to Harrop Parrish
Rooms
Basement Crawl Space
Interior
Interior Features Wet Bar, Bookcases, Built-in Features, Balcony, Ceiling Fan(s), Cathedral Ceiling(s), Dining Area, Separate/Formal Dining Room, Eat-in Kitchen, French Door(s)/Atrium Door(s), Fireplace, Granite Counters, Garden Tub/Roman Tub, High Ceilings, Kitchen Island, Bath in Primary Bedroom, Pantry, Recessed Lighting, Walk-In Closet(s), Window Treatments, Central Vacuum
Heating Electric, Forced Air, Heat Pump, Zoned
Cooling Central Air, Heat Pump, Zoned
Flooring Carpet, Tile, Wood
Fireplaces Number 2
Fireplaces Type Gas
Fireplace Yes
Window Features Palladian Window(s),Window Treatments
Appliance Built-In Oven, Double Oven, Dryer, Dishwasher, Gas Cooking, Disposal, Gas Water Heater, Microwave, Refrigerator, Wine Cooler
Laundry Washer Hookup, Dryer Hookup
Exterior
Exterior Feature Sprinkler/Irrigation, Lighting, Porch, Paved Driveway
Parking Features Attached
Garage Spaces 3.0
Fence None
Pool None, Community
Community Features Basketball Court, Common Grounds/Area, Clubhouse, Fitness, Golf, Gated, Home Owners Association, Lake, Playground, Park, Pond, Pool, Putting Green, Trails/Paths
Amenities Available Management
View Y/N Yes
Roof Type Asphalt
Porch Rear Porch, Front Porch, Patio, Porch
Garage Yes
Building
Story 3
Sewer Public Sewer
Water Public
Architectural Style Transitional
Level or Stories Three Or More
Structure Type Brick,Drywall,Frame,HardiPlank Type
New Construction No
Construction Status Actual
Schools
Elementary Schools D. J. Montague
Middle Schools James Blair
High Schools Lafayette
Others
HOA Fee Include Association Management,Clubhouse,Common Areas,Pool(s),Recreation Facilities,Road Maintenance,Snow Removal,Security
Tax ID 31-4-02-I-0023
Ownership Individuals
Security Features Gated Community,Security Guard
Financing Cash
Read Less
Want to know what your home might be worth? Contact us for a FREE valuation!

Our team is ready to help you sell your home for the highest possible price ASAP

Bought with NON MLS OFFICE
GET MORE INFORMATION






