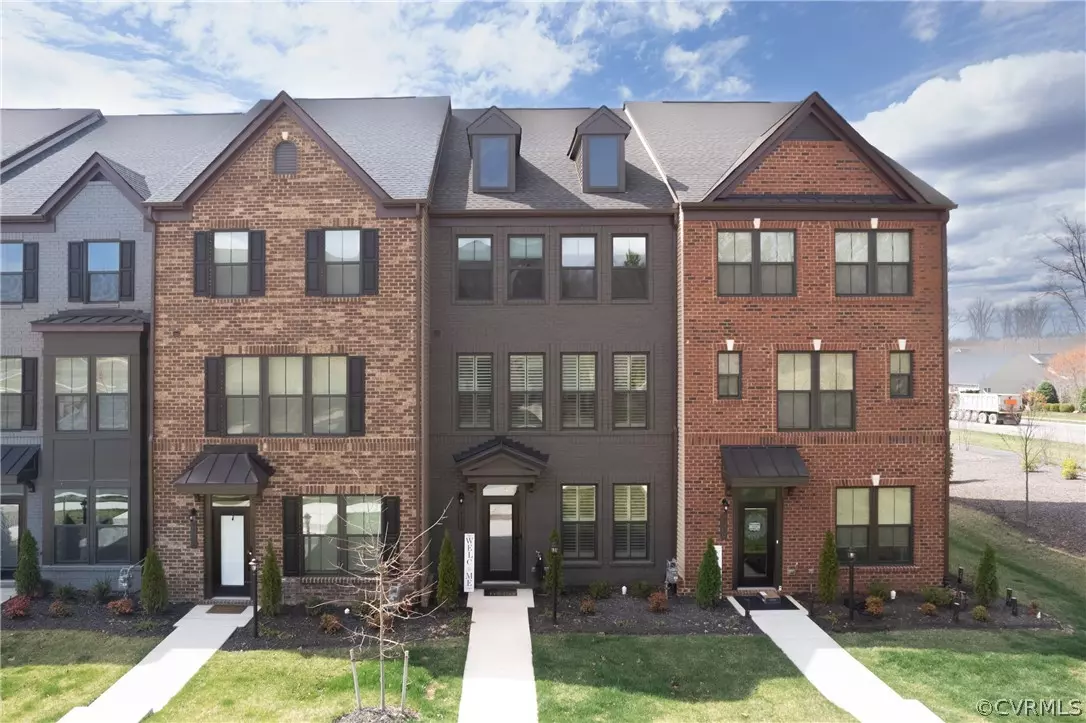$485,000
$489,900
1.0%For more information regarding the value of a property, please contact us for a free consultation.
14119 Vanee LN #3B Midlothian, VA 23114
4 Beds
4 Baths
2,169 SqFt
Key Details
Sold Price $485,000
Property Type Townhouse
Sub Type Townhouse
Listing Status Sold
Purchase Type For Sale
Square Footage 2,169 sqft
Price per Sqft $223
Subdivision Centerpointe Townes
MLS Listing ID 2406685
Sold Date 05/03/24
Style Modern,Row House,Tri-Level
Bedrooms 4
Full Baths 3
Half Baths 1
Construction Status Actual
HOA Fees $155/mo
HOA Y/N Yes
Year Built 2022
Annual Tax Amount $3,778
Tax Year 2024
Property Description
Welcome to 14119 Vanee Lane! This exquisite 3-story townhome exudes a classic brownstone charm, complete with an attached 2-car garage and a delightful balcony perfect for morning coffees or evening relaxation. As you enter the first floor, you're greeted with a versatile bedroom and a full bathroom, ideal for guests or a home office. The main floor is a testament to modern living providing an open floor plan bursting with natural light. Here you will also find access to the Balcony, a half bathroom, and an upgraded kitchen adorned with quartz countertops, chic under cabinet lighting, sitting and desk area, and the luxury of gas cooking. As you move to the third floor where the master suite awaits, offering tranquility with its vast walk-in closet and an ensuite bathroom featuring an extended stand-up shower for a spa-like experience. The 2 additional bedrooms on this floor are generously sized, ensuring comfortable accommodations for family and friends. Every detail is thoughtfully curated, including custom plantation shutters that add a touch of sophistication while affording you privacy and light control!
Location
State VA
County Chesterfield
Community Centerpointe Townes
Area 62 - Chesterfield
Interior
Interior Features Bookcases, Built-in Features, Bedroom on Main Level, Double Vanity, Eat-in Kitchen, Granite Counters, High Ceilings, Kitchen Island, Bath in Primary Bedroom, Pantry, Recessed Lighting
Heating Forced Air, Natural Gas, Zoned
Cooling Zoned
Flooring Partially Carpeted, Tile, Wood
Fireplace No
Appliance Dishwasher, Gas Cooking, Disposal, Gas Water Heater
Exterior
Exterior Feature Paved Driveway
Parking Features Attached
Garage Spaces 2.0
Fence None
Pool None
Community Features Common Grounds/Area, Clubhouse, Home Owners Association, Curbs, Gutter(s)
Amenities Available Management
Roof Type Composition
Porch Balcony
Garage Yes
Building
Lot Description Cul-De-Sac, Level
Story 3
Foundation Slab
Sewer Public Sewer
Water Public
Architectural Style Modern, Row House, Tri-Level
Level or Stories Three Or More, Multi/Split
Structure Type Brick,Block,Drywall,Frame
New Construction No
Construction Status Actual
Schools
Elementary Schools Evergreen
Middle Schools Tomahawk Creek
High Schools Midlothian
Others
HOA Fee Include Clubhouse,Common Areas,Maintenance Grounds,Snow Removal,Trash
Tax ID 725-69-60-24-000-000
Ownership Individuals
Financing FHA
Read Less
Want to know what your home might be worth? Contact us for a FREE valuation!

Our team is ready to help you sell your home for the highest possible price ASAP

Bought with Samson Properties
GET MORE INFORMATION






