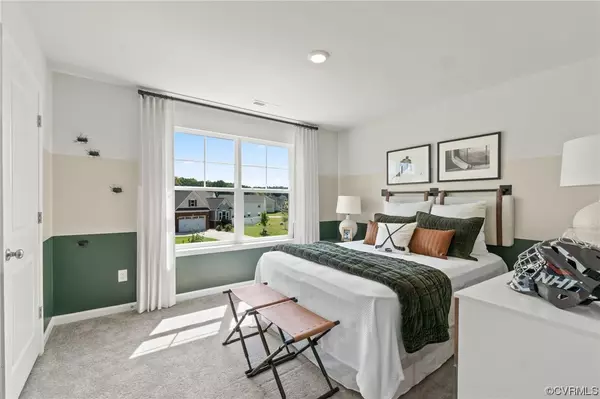$475,000
$487,890
2.6%For more information regarding the value of a property, please contact us for a free consultation.
17401 Lawnfield DR Petersburg, VA 23803
5 Beds
3 Baths
2,511 SqFt
Key Details
Sold Price $475,000
Property Type Single Family Home
Sub Type Single Family Residence
Listing Status Sold
Purchase Type For Sale
Square Footage 2,511 sqft
Price per Sqft $189
MLS Listing ID 2328372
Sold Date 04/26/24
Style Craftsman,Two Story
Bedrooms 5
Full Baths 3
Construction Status Under Construction
HOA Fees $40/mo
HOA Y/N Yes
Year Built 2023
Tax Year 2023
Property Description
Move in late March 2024!
Hayden floorplan - 1 bedroom and bathroom on the first floor. The Hayden is a two-story plan with 5 bedrooms and 3 bathrooms 2511 square feet. The main level features a flex room adjacent to the foyer, ideal for a formal dining room or home office. The gourmet kitchen has an oversized island for extra seating and a large pantry, and it opens to the dining area and a spacious living room. A bedroom with a full bathroom completes the main level. The primary suite on the second level offers a luxurious bath with a large shower, private water closet, double vanities and a large walk-in closet. There are 3 additional bedrooms, a full bathroom, a walk-in laundry room, and a loft-style living room on the second level. Quality materials and workmanship throughout, with superior attention to detail, plus a one-year builders' warranty. Your new home also includes our smart home technology package!
Location
State VA
County Chesterfield
Area 54 - Chesterfield
Rooms
Basement Crawl Space
Interior
Interior Features Bedroom on Main Level, Breakfast Area, Ceiling Fan(s), Dining Area, Separate/Formal Dining Room, Double Vanity, Eat-in Kitchen, Granite Counters, High Ceilings, Kitchen Island, Loft, Pantry, Recessed Lighting, Cable TV, Walk-In Closet(s)
Heating Electric
Cooling Central Air
Flooring Partially Carpeted, Vinyl
Appliance Dishwasher, Electric Cooking, Electric Water Heater, Disposal, Microwave, Range
Laundry Washer Hookup, Dryer Hookup
Exterior
Exterior Feature Paved Driveway
Parking Features Attached
Garage Spaces 2.0
Pool None
Roof Type Asphalt,Shingle
Garage Yes
Building
Story 2
Sewer Septic Tank
Water Public
Architectural Style Craftsman, Two Story
Level or Stories Two
Structure Type Drywall,Frame,Vinyl Siding,Wood Siding
New Construction Yes
Construction Status Under Construction
Schools
Elementary Schools Matoaca
Middle Schools Matoaca
High Schools Matoaca
Others
HOA Fee Include Trash
Tax ID 756620230300000
Ownership Corporate
Security Features Smoke Detector(s)
Financing FHA
Special Listing Condition Corporate Listing
Read Less
Want to know what your home might be worth? Contact us for a FREE valuation!

Our team is ready to help you sell your home for the highest possible price ASAP

Bought with United Real Estate Richmond





