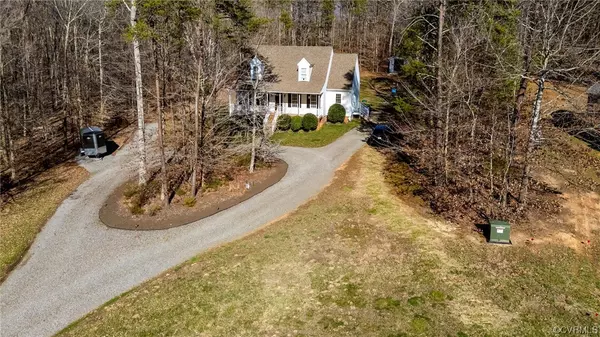$402,100
$399,950
0.5%For more information regarding the value of a property, please contact us for a free consultation.
277 Tillar LN Mineral, VA 23117
3 Beds
3 Baths
1,988 SqFt
Key Details
Sold Price $402,100
Property Type Single Family Home
Sub Type Single Family Residence
Listing Status Sold
Purchase Type For Sale
Square Footage 1,988 sqft
Price per Sqft $202
Subdivision Shelton
MLS Listing ID 2404908
Sold Date 04/17/24
Style Cape Cod
Bedrooms 3
Full Baths 2
Half Baths 1
Construction Status Actual
HOA Y/N No
Year Built 2009
Annual Tax Amount $2,508
Tax Year 2023
Lot Size 1.910 Acres
Acres 1.91
Property Description
Located down the private circular driveway a gorgeous Cape welcomes you with its full covered front porch surrounded by mature landscaping. This well-maintained, move-in ready (fresh paint and NEW carpet,) 3 bedroom, 2 1/2 bath home sits on a private and wooded almost 2 acres! Featuring a desirable 1st floor master suite with large walk-in closet and full en-suite with double vanity and linen closet. Bedroom 2 has an attached 9'6"x 8' area great as an office or other flex space! The eat-in kitchen boasts recessed lighting, hardwood floors, a peninsula, and SS appliances. It is open concept to the dining area and family room with extras like wainscoting, chair rail, and stacked stone surround for the cozy gas fireplace. The bright Florida room with Cathedral ceiling has its own HVAC and french doors that open to the 16' x 14' rear Trex deck (with powder coated aluminum railings) that overlooks the huge open backyard with detached shed. Conveniently located only minutes from the I-64 Gum Spring exit and the home is already set-up for fiber-optic high speed internet! Hurry - this one will not last!
Location
State VA
County Louisa
Community Shelton
Area 38 - Louisa
Direction 64 W to Gum Spring exit , right onto Rt 522, left on Tillar
Rooms
Basement Crawl Space
Interior
Interior Features Bedroom on Main Level, Ceiling Fan(s), Cathedral Ceiling(s), Dining Area, Double Vanity, Eat-in Kitchen, French Door(s)/Atrium Door(s), Fireplace, High Speed Internet, Laminate Counters, Bath in Primary Bedroom, Main Level Primary, Recessed Lighting, Wired for Data, Walk-In Closet(s)
Heating Electric, Heat Pump, Propane, Zoned
Cooling Zoned
Flooring Ceramic Tile, Partially Carpeted, Wood
Fireplaces Number 1
Fireplaces Type Gas, Stone
Fireplace Yes
Window Features Thermal Windows
Appliance Dryer, Dishwasher, Electric Cooking, Electric Water Heater, Microwave, Oven, Refrigerator, Smooth Cooktop, Stove, Washer
Laundry Washer Hookup, Dryer Hookup
Exterior
Exterior Feature Deck, Lighting, Out Building(s), Porch, Storage, Shed, Unpaved Driveway
Fence None
Pool None
Roof Type Composition
Porch Rear Porch, Front Porch, Deck, Porch
Garage No
Building
Lot Description Landscaped, Wooded
Story 2
Sewer Septic Tank
Water Well
Architectural Style Cape Cod
Level or Stories Two
Additional Building Outbuilding
Structure Type Frame,Vinyl Siding
New Construction No
Construction Status Actual
Schools
Elementary Schools Jouett
Middle Schools Louisa
High Schools Louisa
Others
Tax ID 96-21-1
Ownership Individuals
Financing Conventional
Read Less
Want to know what your home might be worth? Contact us for a FREE valuation!

Our team is ready to help you sell your home for the highest possible price ASAP

Bought with Exit First Realty





