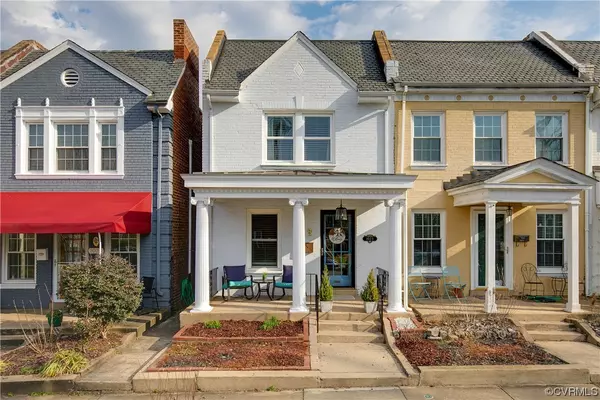$470,000
$439,950
6.8%For more information regarding the value of a property, please contact us for a free consultation.
1023 Tilden ST Richmond, VA 23221
2 Beds
1 Bath
1,174 SqFt
Key Details
Sold Price $470,000
Property Type Single Family Home
Sub Type Single Family Residence
Listing Status Sold
Purchase Type For Sale
Square Footage 1,174 sqft
Price per Sqft $400
Subdivision Sheppard Estates
MLS Listing ID 2404407
Sold Date 04/03/24
Style Two Story
Bedrooms 2
Full Baths 1
Construction Status Actual
HOA Y/N No
Year Built 1935
Annual Tax Amount $3,972
Tax Year 2023
Lot Size 1,620 Sqft
Acres 0.0372
Property Description
Classic museum district row house, perfectly positioned, adjacent to scotts addition. Detached on one side, allowing ample natural light to flow through, this home feels spacious and inviting. It boasts tons of its original charm with the beautiful heart pine floors, original hardware throughout, lead glass pane doors, and exposed brick, to name a few. It also features both a fully updated bathroom with marble tile, and updated kitchen that expands to make up the lower level of the rear addition, 2 spacious bedrooms, plus two bonus rooms. It currently functions as a 3 bedroom home, plus an office. Many modern comforts including split, ductless heating and cooling, new flooring in the office and kitchen, a treks rear deck & steps, and a newer metal and rubber membrane roof, with a slate front to keep the original aesthetic. Move right in and enjoy the charm and convenience of this great location in this home that has it all!
Location
State VA
County Richmond City
Community Sheppard Estates
Area 10 - Richmond
Direction From Monument Ave, North on Tilden St.
Rooms
Basement Crawl Space
Interior
Interior Features Separate/Formal Dining Room, Granite Counters, High Ceilings
Heating Electric, Natural Gas, Zoned
Cooling Zoned
Flooring Tile, Wood
Appliance Dryer, Dishwasher, Gas Water Heater, Microwave, Refrigerator, Stove, Washer
Laundry Washer Hookup, Dryer Hookup
Exterior
Exterior Feature Deck, Porch
Fence Back Yard, Fenced
Pool None
Roof Type Metal,Rubber,Slate
Porch Rear Porch, Front Porch, Deck, Porch
Garage No
Building
Story 2
Sewer Public Sewer
Water Public
Architectural Style Two Story
Level or Stories Two
Structure Type Brick,Plaster
New Construction No
Construction Status Actual
Schools
Elementary Schools Lois-Harrison Jones
Middle Schools Albert Hill
High Schools Thomas Jefferson
Others
Tax ID W000-1480-043
Ownership Individuals
Financing Conventional
Read Less
Want to know what your home might be worth? Contact us for a FREE valuation!

Our team is ready to help you sell your home for the highest possible price ASAP

Bought with Keeton & Co Real Estate





