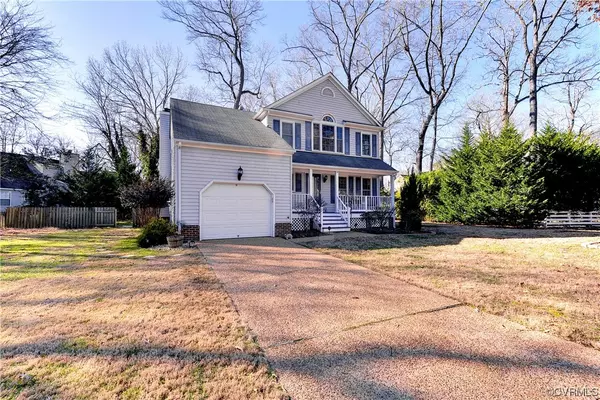$453,000
$449,000
0.9%For more information regarding the value of a property, please contact us for a free consultation.
3417 Wexford RUN Williamsburg, VA 23185
3 Beds
3 Baths
1,952 SqFt
Key Details
Sold Price $453,000
Property Type Single Family Home
Sub Type Single Family Residence
Listing Status Sold
Purchase Type For Sale
Square Footage 1,952 sqft
Price per Sqft $232
Subdivision Berkeleys Green
MLS Listing ID 2402350
Sold Date 03/21/24
Style Transitional
Bedrooms 3
Full Baths 2
Half Baths 1
Construction Status Actual
HOA Fees $60/mo
HOA Y/N Yes
Year Built 1989
Annual Tax Amount $2,537
Tax Year 2023
Lot Size 0.370 Acres
Acres 0.37
Property Description
Discover luxurious living in this meticulously crafted three-bedroom home located in Williamsburg. Boasting two spacious living areas and a woodburning fireplace, this residence is ideal for both entertaining and relaxation. Revel in the charm of new Anderson doors and windows that flood the home with natural light, while stepping onto new, waterproof luxury vinyl flooring throughout. Recent upgrades include a refurbished crawlspace by Virginia Foundation Solutions, complete with new vapor barrier and insulation, ensuring peace of mind and quality craftsmanship. Positioned in a popular neighborhood, convenience meets just good living in this exquisite Williamsburg abode.
Step outside and indulge in the ultimate outdoor oasis, featuring a sprawling deck and a spacious fenced-in backyard. Whether hosting gatherings or simply basking in the sunshine, the expansive deck offers ample space for outdoor enjoyment. Beyond the deck, discover a generous fenced-in backyard, providing a safe, secure and private environment. Embrace the joys of outdoor living in this serene retreat, where every moment is enhanced by the tranquility of nature and the comfort of home.
Location
State VA
County James City County
Community Berkeleys Green
Area 118 - James City Co.
Direction Greensprings Road - RT into Berkeley's Green - RT on Wexford Run - Home on Left
Interior
Interior Features Bay Window, Ceiling Fan(s), Dining Area, Double Vanity, Eat-in Kitchen, Granite Counters, High Ceilings, Kitchen Island, Loft, Bath in Primary Bedroom, Walk-In Closet(s)
Heating Forced Air, Heat Pump, Natural Gas
Cooling Central Air
Flooring Laminate
Fireplaces Number 1
Fireplaces Type Wood Burning
Fireplace Yes
Appliance Dishwasher, Electric Cooking, Disposal, Gas Water Heater, Microwave, Oven, Refrigerator
Laundry Washer Hookup, Dryer Hookup
Exterior
Exterior Feature Deck, Porch
Parking Features Attached
Garage Spaces 1.0
Fence Back Yard, Fenced
Pool None, Community
Community Features Clubhouse, Home Owners Association, Playground, Pool, Tennis Court(s)
Amenities Available Management
Roof Type Asphalt
Porch Front Porch, Deck, Porch
Garage Yes
Building
Story 2
Sewer Public Sewer
Water Public
Architectural Style Transitional
Level or Stories Two
Structure Type Drywall,Frame,Vinyl Siding
New Construction No
Construction Status Actual
Schools
Elementary Schools Matoaka
Middle Schools Lois Hornsby
High Schools Jamestown
Others
HOA Fee Include Association Management,Clubhouse,Common Areas,Pool(s),Recreation Facilities
Tax ID 45-2-11-0-0056
Ownership Individuals
Security Features Smoke Detector(s)
Financing Conventional
Read Less
Want to know what your home might be worth? Contact us for a FREE valuation!

Our team is ready to help you sell your home for the highest possible price ASAP

Bought with Non MLS Member





