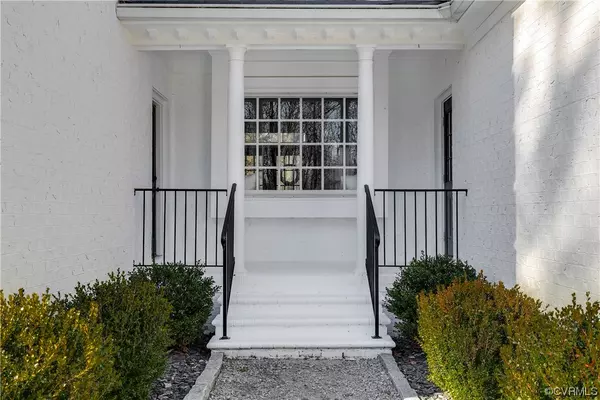$750,000
$699,950
7.2%For more information regarding the value of a property, please contact us for a free consultation.
10120 Uppingham TER Richmond, VA 23235
5 Beds
3 Baths
3,239 SqFt
Key Details
Sold Price $750,000
Property Type Single Family Home
Sub Type Single Family Residence
Listing Status Sold
Purchase Type For Sale
Square Footage 3,239 sqft
Price per Sqft $231
Subdivision Huguenot Farms
MLS Listing ID 2402077
Sold Date 03/22/24
Style Colonial,Two Story
Bedrooms 5
Full Baths 2
Half Baths 1
Construction Status Actual
HOA Fees $9/ann
HOA Y/N Yes
Year Built 1989
Annual Tax Amount $8,268
Tax Year 2023
Lot Size 0.784 Acres
Acres 0.7842
Property Description
This beautiful brick, 2-story colonial-style house is located in the desirable neighborhood of Huguenot Farms. Featuring 5 bedrooms and 2.5 baths, 10120 Uppingham Terrace offers a spacious floor plan and plenty of natural light. This home includes hardwood floors throughout, a formal living space including a gas fireplace and built-in bookshelves, and an attached formal dining room with a bay window. You will also find a granite island, an eat-in kitchen, and a family room with vaulted ceilings, an oversized mantel, and access to the rear deck. In the fenced in rear yard there is a large deck attached to a screened in porch overlooking the generously sized backyard. Upstairs you will find the primary bedroom which includes hardwood flooring, an en-suite, and walk-in closet. There are also 4 additional bedrooms which each include hardwood flooring.
Location
State VA
County Richmond City
Community Huguenot Farms
Area 60 - Richmond
Direction Huguenot Rd to Stony Point Rd, Continue to Evansway Ln, Continue to Cedar Grove Rd, L on Apache Rd, R on Uppingham Rd, R on Uppingham Terr
Rooms
Basement Crawl Space
Interior
Interior Features Bookcases, Built-in Features, Ceiling Fan(s), Separate/Formal Dining Room, Eat-in Kitchen, Fireplace, Granite Counters, High Ceilings, Kitchen Island, Bath in Primary Bedroom, Pantry, Recessed Lighting, Walk-In Closet(s)
Heating Heat Pump, Natural Gas, Zoned
Cooling Zoned
Flooring Ceramic Tile, Wood
Fireplaces Number 2
Fireplaces Type Masonry
Fireplace Yes
Appliance Double Oven, Dryer, Dishwasher, Gas Cooking, Disposal, Gas Water Heater, Microwave, Refrigerator, Stove, Washer
Exterior
Exterior Feature Deck, Storage, Shed
Parking Features Attached
Garage Spaces 2.0
Pool None
Roof Type Composition,Shingle
Porch Deck
Garage Yes
Building
Story 2
Sewer Public Sewer
Water Public
Architectural Style Colonial, Two Story
Level or Stories Two
Structure Type Brick,Frame,Hardboard
New Construction No
Construction Status Actual
Schools
Elementary Schools Fisher
Middle Schools Lucille Brown
High Schools Huguenot
Others
HOA Fee Include Association Management
Tax ID C001-0486-004
Ownership Individuals
Financing Cash
Read Less
Want to know what your home might be worth? Contact us for a FREE valuation!

Our team is ready to help you sell your home for the highest possible price ASAP

Bought with Long & Foster REALTORS





