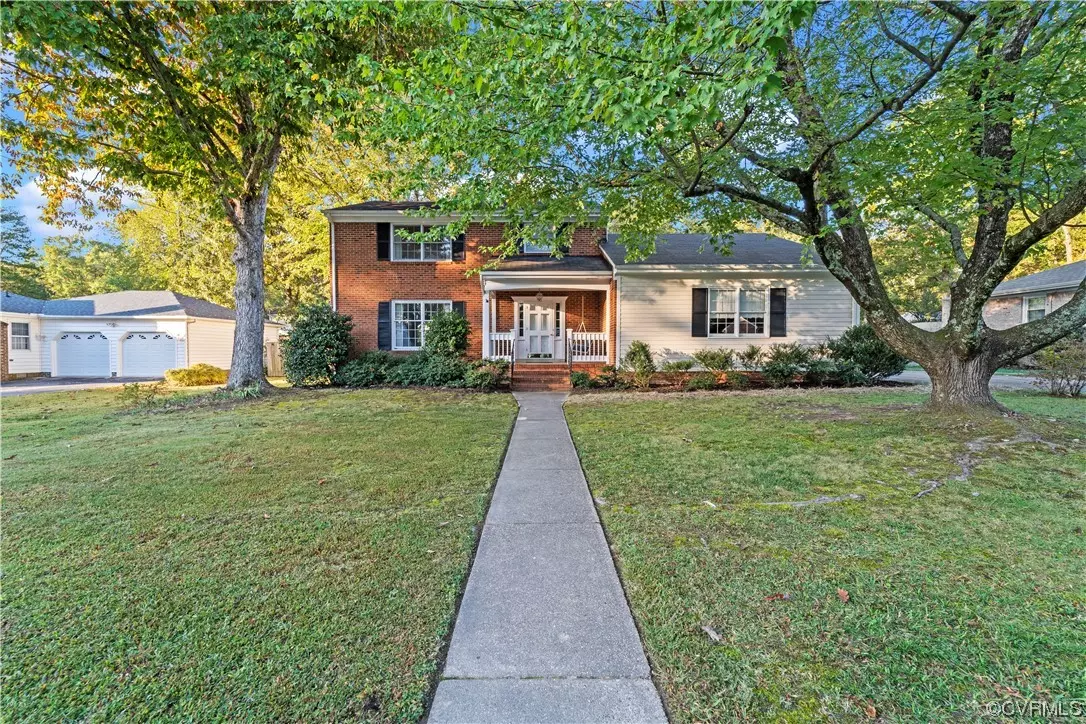$335,000
$350,000
4.3%For more information regarding the value of a property, please contact us for a free consultation.
222 Homestead DR Colonial Heights, VA 23834
4 Beds
3 Baths
2,127 SqFt
Key Details
Sold Price $335,000
Property Type Single Family Home
Sub Type Single Family Residence
Listing Status Sold
Purchase Type For Sale
Square Footage 2,127 sqft
Price per Sqft $157
Subdivision Colonial Hills 2
MLS Listing ID 2326006
Sold Date 02/27/24
Style Two Story
Bedrooms 4
Full Baths 3
Construction Status Actual
HOA Y/N No
Year Built 1967
Annual Tax Amount $2,582
Tax Year 2023
Lot Size 0.290 Acres
Acres 0.29
Property Description
In search of move-in ready with a possible in-law suite in a great neighborhood? This 2-story with a one car garage featuring 2,127 sq ft, 4 bedrooms and 3 full bathrooms is a must see! Come home everyday to a paved driveway, concrete sidewalk, freshly painted brick front porch with a swing, a flat fenced-in backyard & no HOA! You will be greeted by a slate entryway, neutral paint, lots of ceiling fans and hardwood flooring throughout the two living areas downstairs & upstairs bedrooms. The kitchen has white cabinets, vinyl flooring, white appliances & the choice of formal dining or eat-in options. The first floor bedroom has quick and easy access to a full tiled bathroom, second living room with a brick fireplace as well as separate exterior access. Head upstairs to find a nice master suite equipped with a tiled shower, ceiling fan & double closet. Additional features include two attic areas for extra storage, automatic garage opener, generator & chair lift. Located just minutes from schools, restaurants, shopping, 95 and both the Appomattox and James River. The house was just power washed, landscaped and is ready for a new family to call it home!
Location
State VA
County Colonial Heights
Community Colonial Hills 2
Area 55 - Colonial Heights
Direction From Route 1 take Sherwood Dr. Left on Forestview Dr. Right on Homestead Dr. Property will be on your left.
Rooms
Basement Crawl Space
Interior
Interior Features Bedroom on Main Level, Ceiling Fan(s), Dining Area, Separate/Formal Dining Room, Eat-in Kitchen, Fireplace, High Speed Internet, Laminate Counters, Bath in Primary Bedroom, Wired for Data
Heating Electric, Heat Pump
Cooling Central Air, Heat Pump
Flooring Partially Carpeted, Tile, Vinyl, Wood
Fireplaces Number 1
Fireplaces Type Masonry, Wood Burning
Fireplace Yes
Appliance Dishwasher, Exhaust Fan, Electric Cooking, Electric Water Heater, Microwave, Oven, Smooth Cooktop, Water Heater
Laundry Washer Hookup, Dryer Hookup
Exterior
Exterior Feature Porch, Paved Driveway
Parking Features Attached
Garage Spaces 1.0
Fence Back Yard, Privacy, Fenced
Pool None
Roof Type Shingle
Topography Level
Handicap Access Accessibility Features, Stair Lift
Porch Rear Porch, Front Porch, Stoop, Porch
Garage Yes
Building
Lot Description Landscaped, Level
Story 2
Sewer Public Sewer
Water Public
Architectural Style Two Story
Level or Stories Two
Structure Type Brick,Drywall,Frame,Hardboard
New Construction No
Construction Status Actual
Schools
Elementary Schools Lakeview
Middle Schools Colonial Heights
High Schools Colonial Heights
Others
Tax ID 6410-06-0B-004
Ownership Estate
Security Features Smoke Detector(s)
Financing FHA
Special Listing Condition Estate
Read Less
Want to know what your home might be worth? Contact us for a FREE valuation!

Our team is ready to help you sell your home for the highest possible price ASAP

Bought with EXP Realty LLC
GET MORE INFORMATION






