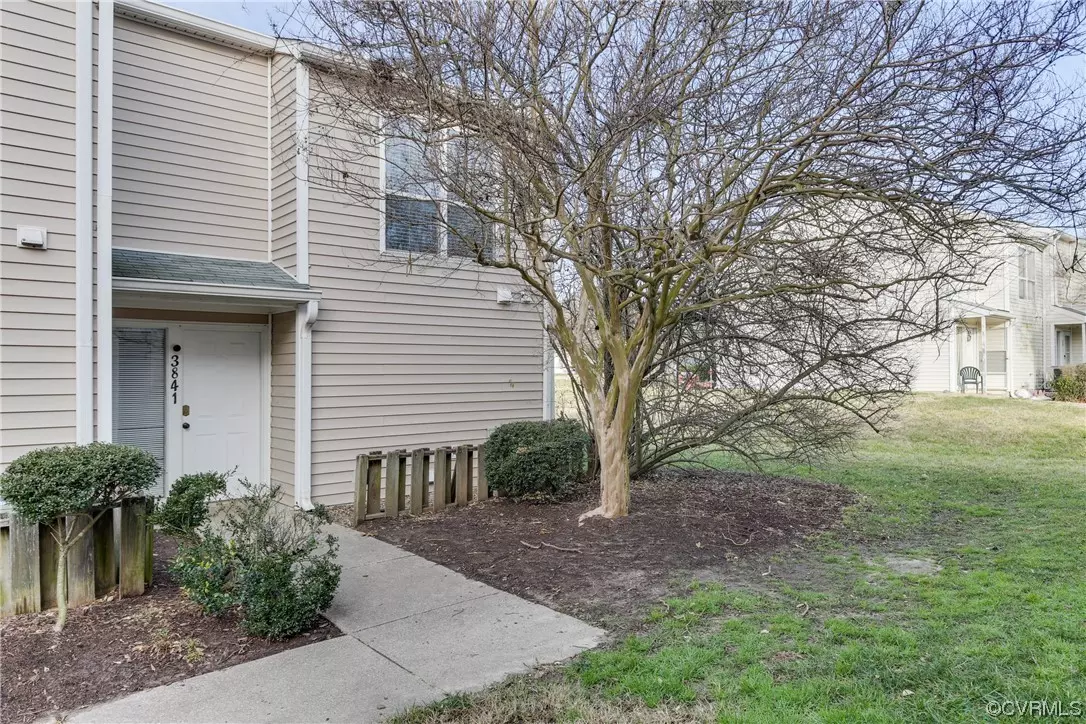$210,500
$189,000
11.4%For more information regarding the value of a property, please contact us for a free consultation.
3841 Staffordshire LN Williamsburg, VA 23188
3 Beds
2 Baths
1,130 SqFt
Key Details
Sold Price $210,500
Property Type Townhouse
Sub Type Townhouse
Listing Status Sold
Purchase Type For Sale
Square Footage 1,130 sqft
Price per Sqft $186
Subdivision The Midlands
MLS Listing ID 2400762
Sold Date 02/15/24
Style Row House,Two Story
Bedrooms 3
Full Baths 1
Half Baths 1
Construction Status Actual
HOA Fees $88/mo
HOA Y/N Yes
Year Built 1988
Annual Tax Amount $1,059
Tax Year 2023
Lot Size 1,568 Sqft
Acres 0.036
Property Description
A Charming townhome in The Midlands! Great Price, Great Location, Great Condition, Great investment opportunity & Low HOA dues! An End Unit with a spacious layout with an open floor plan concept. Laundry room and powder room of the foyer area. Kitchen is open to the dining room that leads to the family room. Eat-In space near the back door too. Three bedrooms upstairs with a full bath. Another huge bonus this home backs up to the community common area too! Trash and yard maintenance is included! Close to all that Williamsburg has to offer including New Town, William & Mary, and Rt. 199. HVAC has been serviced regularly and inspected in 2024. New Pex Pipes/plumbing in 2021, new hot water heater in 2019, updated Kitchen Cabinets, Roof, Siding, Windows and Sliding Doors around 2013.
Location
State VA
County James City County
Community The Midlands
Area 118 - James City Co.
Direction Rt 199 to Strawberry Plains to Midlands LT on Staffordshire
Interior
Interior Features Ceiling Fan(s), Dining Area, Laminate Counters, Pantry, Recessed Lighting, Walk-In Closet(s)
Heating Electric, Floor Furnace
Cooling Central Air, Electric, Heat Pump
Flooring Ceramic Tile, Laminate, Partially Carpeted, Wood
Fireplace No
Appliance Dishwasher, Exhaust Fan, Electric Cooking, Electric Water Heater, Microwave, Refrigerator
Laundry Washer Hookup, Dryer Hookup
Exterior
Pool None
Community Features Common Grounds/Area
Amenities Available Management
Roof Type Asphalt
Porch Stoop
Garage No
Building
Lot Description Level
Story 2
Sewer Public Sewer
Water Public
Architectural Style Row House, Two Story
Level or Stories Two
Structure Type Drywall,Frame,Vinyl Siding
New Construction No
Construction Status Actual
Schools
Elementary Schools Clara Byrd Baker
Middle Schools Berkeley
High Schools Lafayette
Others
HOA Fee Include Association Management,Common Areas,Maintenance Grounds,Maintenance Structure,Trash
Tax ID 38-4-15-0-0139
Ownership Individuals
Security Features Smoke Detector(s)
Financing Cash
Read Less
Want to know what your home might be worth? Contact us for a FREE valuation!

Our team is ready to help you sell your home for the highest possible price ASAP

Bought with Better Homes and Gardens Native American Group





