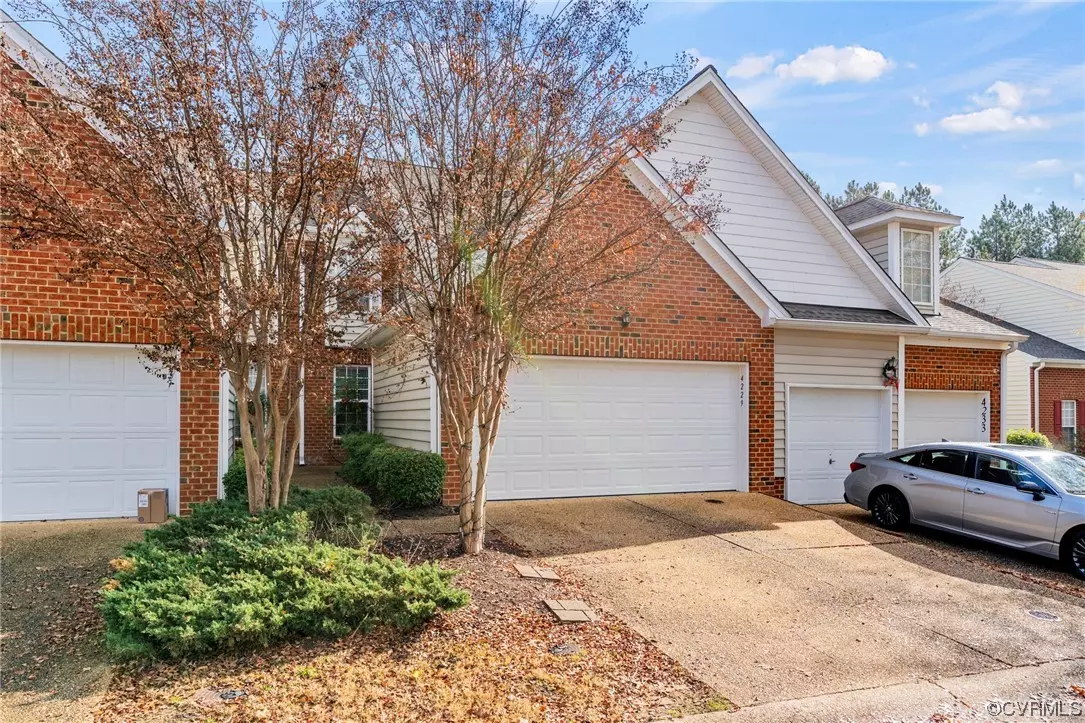$330,000
$330,000
For more information regarding the value of a property, please contact us for a free consultation.
4229 Falcon Creek DR Williamsburg, VA 23188
3 Beds
3 Baths
2,313 SqFt
Key Details
Sold Price $330,000
Property Type Single Family Home
Sub Type Single Family Residence
Listing Status Sold
Purchase Type For Sale
Square Footage 2,313 sqft
Price per Sqft $142
Subdivision Villages At Powhatan
MLS Listing ID 2329288
Sold Date 02/13/24
Style Row House,Two Story
Bedrooms 3
Full Baths 2
Half Baths 1
Construction Status Actual
HOA Fees $246/mo
HOA Y/N Yes
Year Built 2006
Annual Tax Amount $2,282
Tax Year 2023
Lot Size 2,700 Sqft
Acres 0.062
Property Description
Located in the much sought after The Villages of Powhatan. Conveniently located near Rt 199, shopping, recreational areas, the College of W&M, New Town, and the historic district. Gorgeous townhome with open floor plan, with 3 Bedrooms, 2.5 baths and loads of storage. Lots of upgrades-hardwood floors, crown molding & chair rail, ceramic tile & jetted tub in 1st floor master bath. Family Room has a cathedral ceiling and gas log fireplace. Large loft on 2nd floor with 2 additional bedrooms and bath. Home features an eat-in kitchen with island plus an adjoining title sun-room. Your master bedroom is on the 1st floor and has an attached 1 car garage. Access to Community Pool, Playground, Walking Trails. Close to Shopping & Dining. Two mandatory association fees equal to $246.00 combined. Pool optional.
Location
State VA
County James City County
Community Villages At Powhatan
Area 118 - James City Co.
Direction Monticello to News Rd. right into Powhatan Secondary, right on Pleasant View to Eaglebrook, left on Falcon Creek
Rooms
Basement Crawl Space
Interior
Interior Features Bedroom on Main Level, Ceiling Fan(s), Cathedral Ceiling(s), Eat-in Kitchen, Fireplace, High Ceilings, Kitchen Island, Loft, Bath in Primary Bedroom, Main Level Primary, Pantry, Walk-In Closet(s)
Heating Forced Air, Natural Gas
Cooling Central Air
Flooring Ceramic Tile, Partially Carpeted, Wood
Fireplaces Number 1
Fireplaces Type Gas
Fireplace Yes
Appliance Dryer, Dishwasher, Electric Cooking, Gas Water Heater, Microwave, Oven, Refrigerator, Washer
Laundry Washer Hookup, Dryer Hookup
Exterior
Exterior Feature Deck, Paved Driveway
Parking Features Attached
Garage Spaces 2.0
Fence None
Pool None, Community
Community Features Common Grounds/Area, Clubhouse, Community Pool, Home Owners Association, Maintained Community, Playground, Pool
Amenities Available Management
Roof Type Composition
Porch Deck
Garage Yes
Building
Story 2
Sewer Public Sewer
Water Public
Architectural Style Row House, Two Story
Level or Stories Two
Structure Type Brick,Drywall,Frame,Vinyl Siding
New Construction No
Construction Status Actual
Schools
Elementary Schools D. J. Montague
Middle Schools James Blair
High Schools Jamestown
Others
HOA Fee Include Clubhouse,Common Areas,Maintenance Grounds,Maintenance Structure,Road Maintenance,Snow Removal,Trash
Tax ID 38-3-17-0-0050
Ownership Individuals
Security Features Smoke Detector(s)
Financing VA
Read Less
Want to know what your home might be worth? Contact us for a FREE valuation!

Our team is ready to help you sell your home for the highest possible price ASAP

Bought with Liz Moore & Associates





