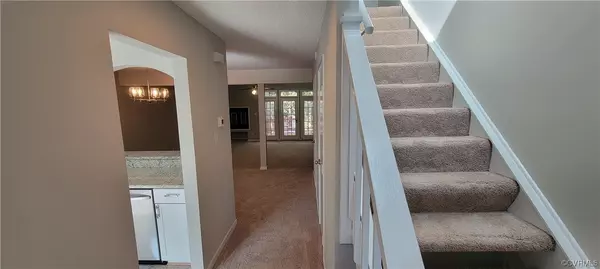$255,000
$269,950
5.5%For more information regarding the value of a property, please contact us for a free consultation.
6141 Rolling Forest CIR Mechanicsville, VA 23111
2 Beds
3 Baths
1,582 SqFt
Key Details
Sold Price $255,000
Property Type Townhouse
Sub Type Townhouse
Listing Status Sold
Purchase Type For Sale
Square Footage 1,582 sqft
Price per Sqft $161
Subdivision Battlefield Green
MLS Listing ID 2322287
Sold Date 02/12/24
Style Row House,Two Story
Bedrooms 2
Full Baths 2
Half Baths 1
Construction Status Actual
HOA Fees $230/mo
HOA Y/N Yes
Year Built 1986
Annual Tax Amount $1,797
Tax Year 2023
Lot Size 2,265 Sqft
Acres 0.052
Property Description
Welcome home to this beautifully renovated 2 bed, 2.1 bath townhouse nestled in the sought-after Battlefield Green community. Every inch of this gem has been thoughtfully updated, offering a turnkey lifestyle. Step inside to discover a brand new kitchen, boasting modern elegance with granite countertops and all-new appliances. The open concept design seamlessly flows into the spacious living area, creating a perfect space for entertaining or relaxing by the fireplace. New bathrooms shine with contemporary fixtures and vanities. Bedrooms are generously sized, offering comfort and tranquility. New carpeting underfoot ensures warmth and comfort throughout. Enjoy an abundance of natural light thanks to the newly installed windows and new skylights. Your new energy-efficient HVAC system and a new roof provide peace of mind. Step outside to your private rear deck, ideal for al fresco dining and taking in the serene surroundings. Plus, take advantage of the community pool for those hot summer days. This property combines modern upgrades with convenience and community amenities. Don't miss out on this opportunity to make this renovated townhouse your new home sweet home.
Location
State VA
County Hanover
Community Battlefield Green
Area 44 - Hanover
Rooms
Basement Crawl Space
Interior
Interior Features Ceiling Fan(s), Cathedral Ceiling(s), Dining Area, Fireplace, Granite Counters, High Speed Internet, Bath in Primary Bedroom, Pantry, Skylights, Wired for Data
Heating Electric, Heat Pump
Cooling Central Air
Flooring Carpet, Laminate
Fireplaces Number 1
Fireplaces Type Gas
Fireplace Yes
Window Features Skylight(s)
Appliance Dishwasher, Electric Cooking, Electric Water Heater, Microwave, Oven, Smooth Cooktop, Stove
Laundry Washer Hookup, Dryer Hookup
Exterior
Exterior Feature Deck, Porch, Storage, Shed
Fence None
Pool Pool, Community
Community Features Common Grounds/Area, Clubhouse, Community Pool, Playground, Park, Pool, Tennis Court(s)
Amenities Available Management
Roof Type Shingle
Porch Front Porch, Deck, Porch
Garage No
Building
Story 2
Sewer Public Sewer
Water Public
Architectural Style Row House, Two Story
Level or Stories Two
Structure Type Drywall,Frame,Vinyl Siding
New Construction No
Construction Status Actual
Schools
Elementary Schools Pole Green
Middle Schools Oak Knoll
High Schools Hanover
Others
HOA Fee Include Clubhouse,Common Areas,Maintenance Structure
Tax ID 8725-73-2979
Ownership Individuals
Security Features Smoke Detector(s)
Financing Conventional
Read Less
Want to know what your home might be worth? Contact us for a FREE valuation!

Our team is ready to help you sell your home for the highest possible price ASAP

Bought with Hometown Realty
GET MORE INFORMATION






