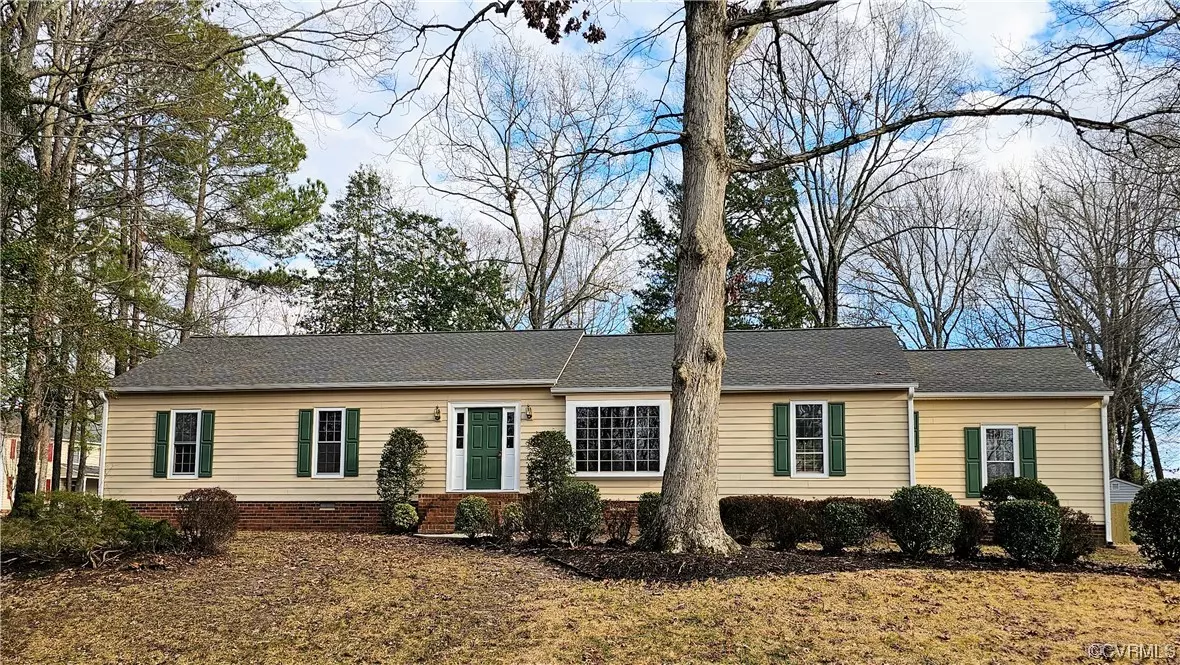$308,000
$150,000
105.3%For more information regarding the value of a property, please contact us for a free consultation.
2349 Stuts LN Chesterfield, VA 23236
3 Beds
2 Baths
1,716 SqFt
Key Details
Sold Price $308,000
Property Type Single Family Home
Sub Type Single Family Residence
Listing Status Sold
Purchase Type For Sale
Square Footage 1,716 sqft
Price per Sqft $179
Subdivision Loch Braemar
MLS Listing ID 2400056
Sold Date 02/08/24
Style Ranch
Bedrooms 3
Full Baths 2
Construction Status Actual
HOA Y/N No
Year Built 1976
Annual Tax Amount $2,930
Tax Year 2023
Lot Size 0.377 Acres
Acres 0.377
Property Description
THE LIST PRICE REPRESENTS THE OPENING OFFER AMOUNT.
Welcome to a charming home with timeless appeal, boasting 1,716 square feet of living space all on one level in desirable Chesterfield County. With an appraised value of $344,000, this property represents a fantastic opportunity to invest in a home with solid bones and the chance to tailor it to your preferences. This inviting property has 3 Bedrooms & 2 Baths, providing ample space for comfortable living. The expansive kitchen is perfect for culinary enthusiasts or those who love to entertain. A new roof enhances the structural integrity of the house, providing peace of mind for the future. While the property exudes potential, it is not without its needs. A little TLC, including fresh paint & some renovations, will transform this home into a modern haven. With its spacious layout, solid structure, and prime location, this property offers a canvas for you to create the home of your dreams. Seize the opportunity to customize and update this gem according to your taste and style. SOLD AS-IS.
Offers will be accepted through Thursday, January 18, 2024 at 5:00 pm.
Location
State VA
County Chesterfield
Community Loch Braemar
Area 62 - Chesterfield
Direction Providence Rd to Loch Braemar Dr, Right on Stuts Lane, Home on Left
Rooms
Basement Crawl Space
Interior
Interior Features Bedroom on Main Level, Breakfast Area, Separate/Formal Dining Room, Eat-in Kitchen, Fireplace, Main Level Primary
Heating Electric, Heat Pump
Cooling Central Air
Flooring Vinyl, Wood
Fireplaces Type Masonry, Wood Burning, Insert
Fireplace Yes
Appliance Dryer, Dishwasher, Exhaust Fan, Electric Water Heater, Disposal, Oven, Range, Refrigerator, Washer
Laundry Washer Hookup, Dryer Hookup
Exterior
Exterior Feature Deck, Porch, Unpaved Driveway
Pool None, Community
Community Features Pool
Roof Type Asphalt
Porch Front Porch, Deck, Porch
Garage No
Building
Story 1
Sewer Public Sewer
Water Public
Architectural Style Ranch
Level or Stories One
Structure Type Block,Drywall,Frame,Vinyl Siding
New Construction No
Construction Status Actual
Schools
Elementary Schools Providence
Middle Schools Providence
High Schools Monacan
Others
Tax ID 751-69-16-61-900-000
Ownership Individuals
Financing Cash
Read Less
Want to know what your home might be worth? Contact us for a FREE valuation!

Our team is ready to help you sell your home for the highest possible price ASAP

Bought with Motleys Real Estate





