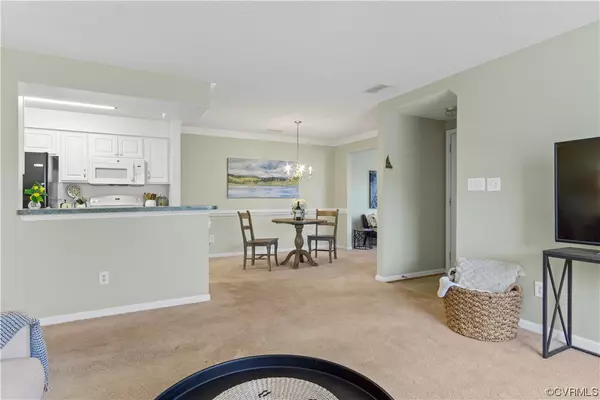$245,000
$249,900
2.0%For more information regarding the value of a property, please contact us for a free consultation.
1503 Queens WAY #1503 Williamsburg, VA 23185
2 Beds
2 Baths
1,084 SqFt
Key Details
Sold Price $245,000
Property Type Condo
Sub Type Condominium
Listing Status Sold
Purchase Type For Sale
Square Footage 1,084 sqft
Price per Sqft $226
Subdivision Lafontaine
MLS Listing ID 2327065
Sold Date 01/08/24
Style Ranch
Bedrooms 2
Full Baths 2
Construction Status Actual
HOA Fees $210/mo
HOA Y/N Yes
Year Built 1997
Annual Tax Amount $1,303
Tax Year 2023
Lot Size 2.000 Acres
Acres 2.0
Property Description
Welcome home to 1503 Queens Way in the sought after community of LaFontaine in Williamsburg. Fantastic location central to everything Williamsburg has to offer. First floor living with bright spacious floorplan! Enjoy the pool in the summer. Minutes to Colonial Williamsburg & William & Mary.
Location
State VA
County James City County
Community Lafontaine
Area 118 - James City Co.
Direction Turn onto Route 5 - John Tyler Hwy, LEFT onto Kings Way, RIGHT onto Queens Path, RIGHT onto Queens Way, 1500 Building ahead on LEFT, parking in front of unit
Interior
Interior Features Bedroom on Main Level, Ceiling Fan(s), Dining Area, Laminate Counters, Main Level Primary, Cable TV, Walk-In Closet(s), Window Treatments
Heating Electric, Forced Air
Cooling Central Air, Electric
Flooring Partially Carpeted, Vinyl
Window Features Thermal Windows,Window Treatments
Appliance Dryer, Dishwasher, Electric Cooking, Electric Water Heater, Disposal, Microwave, Washer
Exterior
Exterior Feature Lighting, Paved Driveway
Fence Fenced, Partial, Wood
Pool Fenced, In Ground, Outdoor Pool, Pool, Community
Community Features Common Grounds/Area, Home Owners Association, Pool, Curbs, Gutter(s), Street Lights
Amenities Available Landscaping, Management
Roof Type Composition,Shingle
Porch Front Porch, Patio
Garage No
Building
Lot Description Landscaped, Level, Zero Lot Line
Story 1
Foundation Slab
Sewer Public Sewer
Water Public
Architectural Style Ranch
Level or Stories One
Structure Type Block,Drywall,Synthetic Stucco,Vinyl Siding,Wood Siding
New Construction No
Construction Status Actual
Schools
Elementary Schools Clara Byrd Baker
Middle Schools Berkeley
High Schools Lafayette
Others
HOA Fee Include Association Management,Common Areas,Maintenance Grounds,Maintenance Structure,Pool(s),Trash
Tax ID 4721501503
Ownership Estate
Security Features Smoke Detector(s)
Financing Cash
Special Listing Condition Estate
Read Less
Want to know what your home might be worth? Contact us for a FREE valuation!

Our team is ready to help you sell your home for the highest possible price ASAP

Bought with Coldwell Banker Traditions





