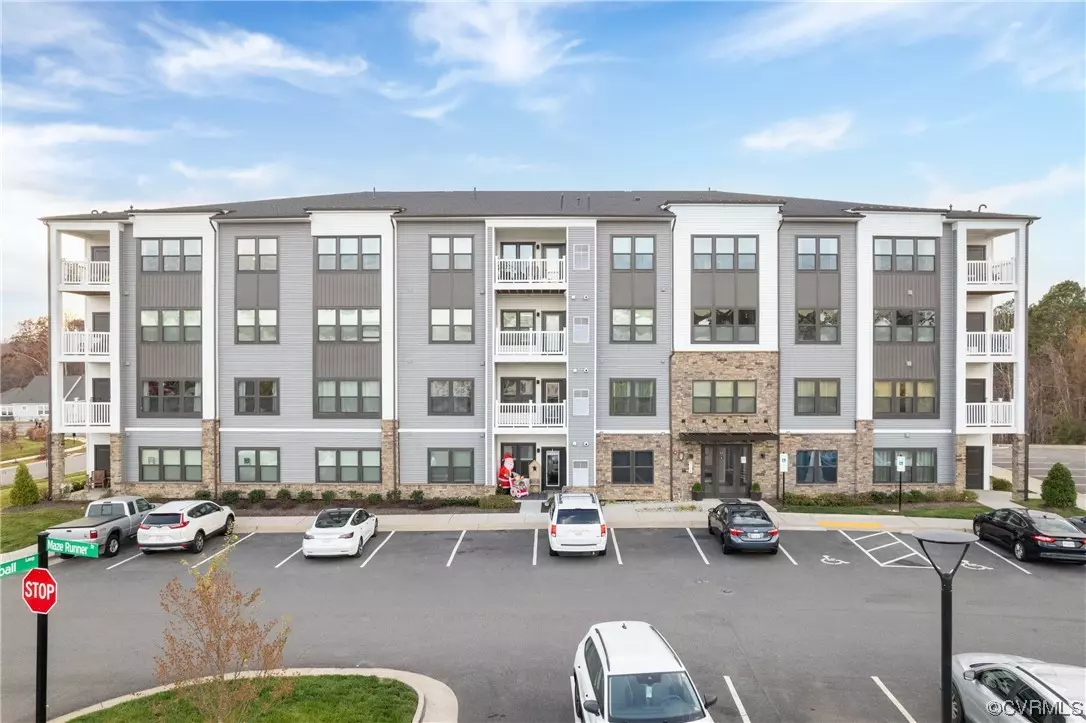$275,000
$249,900
10.0%For more information regarding the value of a property, please contact us for a free consultation.
4100 Maze Runner DR #205 Midlothian, VA 23112
2 Beds
2 Baths
1,302 SqFt
Key Details
Sold Price $275,000
Property Type Condo
Sub Type Condominium
Listing Status Sold
Purchase Type For Sale
Square Footage 1,302 sqft
Price per Sqft $211
Subdivision Wescott
MLS Listing ID 2328028
Sold Date 01/05/24
Style Modern
Bedrooms 2
Full Baths 2
Construction Status Actual
HOA Fees $352/mo
HOA Y/N Yes
Year Built 2021
Annual Tax Amount $2,115
Tax Year 2023
Property Description
Amazing opportunity to live maintenance free in the heart of Chesterfield! Welcome to 4100 Maze Runner Unit 205 located in the desirable Wescott community. This beautiful 2 bedroom End Unit Condo is move in ready. You'll love the spacious layout that features an open concept kitchen with great counter space leading to the large family room with lots of windows and easy access to the balcony making it ideal for entertaining. This unit is highlighted by having many windows and doors that add wonderful natural light and provide direct access to your private outdoor space. Off the family room is the primary bedroom with a huge walk-in closet and full bathroom ensuite. Rounding out the unit is the 2nd large guest bedroom with excellent closet space. This unit is just 2 years old and includes newer appliances and washer and dryer that convey. It is as ready as they come! Don't miss your chance at this great property at a fantastic price! Schedule your showing today!
Location
State VA
County Chesterfield
Community Wescott
Area 54 - Chesterfield
Interior
Interior Features Ceiling Fan(s), Dining Area, Eat-in Kitchen, Granite Counters, High Speed Internet, Kitchen Island, Bath in Primary Bedroom, Pantry, Recessed Lighting, Wired for Data, Walk-In Closet(s)
Heating Forced Air, Natural Gas
Cooling Electric, Heat Pump
Flooring Carpet, Vinyl
Equipment Intercom
Appliance Dryer, Dishwasher, Gas Cooking, Disposal, Microwave, Oven, Refrigerator, Stove, Tankless Water Heater, Washer
Laundry Washer Hookup, Dryer Hookup
Exterior
Fence None
Pool None
Community Features Common Grounds/Area, Clubhouse, Elevator, Home Owners Association, Maintained Community, Playground, Park, Sports Field, Trails/Paths
Amenities Available Landscaping, Management
Roof Type Asphalt,Shingle
Porch Rear Porch
Garage No
Building
Story 1
Sewer Public Sewer
Water Public
Architectural Style Modern
Level or Stories One
Structure Type Frame,Stone,Vinyl Siding,Wood Siding
New Construction No
Construction Status Actual
Schools
Elementary Schools Crenshaw
Middle Schools Bailey Bridge
High Schools Manchester
Others
HOA Fee Include Clubhouse,Common Areas,Insurance,Maintenance Grounds,Maintenance Structure,Recreation Facilities,Sewer,Snow Removal,Trash,Water
Tax ID 737-67-99-54-100-011
Ownership Individuals
Security Features Security System,Fire Sprinkler System,Smoke Detector(s)
Financing VA
Read Less
Want to know what your home might be worth? Contact us for a FREE valuation!

Our team is ready to help you sell your home for the highest possible price ASAP

Bought with Resource Realty Services
GET MORE INFORMATION






