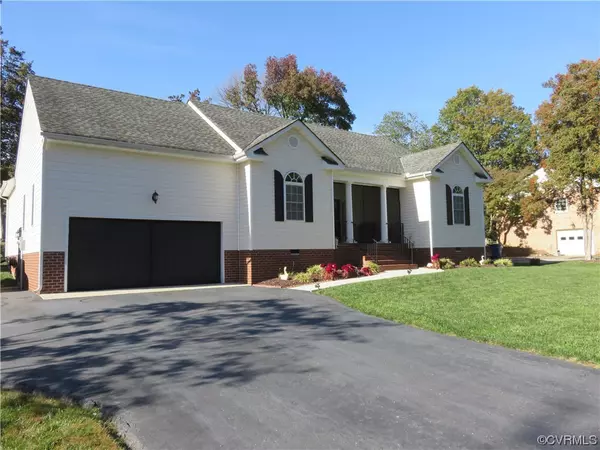$355,900
$349,900
1.7%For more information regarding the value of a property, please contact us for a free consultation.
4740 Southmoor RD Richmond, VA 23234
3 Beds
2 Baths
1,684 SqFt
Key Details
Sold Price $355,900
Property Type Single Family Home
Sub Type Single Family Residence
Listing Status Sold
Purchase Type For Sale
Square Footage 1,684 sqft
Price per Sqft $211
Subdivision Meadowbrook
MLS Listing ID 2326961
Sold Date 12/14/23
Style Ranch
Bedrooms 3
Full Baths 2
Construction Status Approximate
HOA Y/N No
Year Built 2006
Annual Tax Amount $2,781
Tax Year 2023
Lot Size 0.426 Acres
Acres 0.426
Property Description
One level living with style in a fantastic, Chesterfield County, location! This rancher provides an ever popular split floor plan with the master suite at one end of the house and two more bedrooms at the other! A paved driveway greets you as you admire the welcoming front porch and well manicured front lawn. Hardwoods await in the foyer and just beyond is an impressive family room complete with fireplace, columns and open flow to the kitchen! The kitchen/ dining area is equipped with an island, pantry, ceramic tiled backsplash and a sliding door to the rear deck! The formal dining room also makes a great office and features wood floors, a tray ceiling, and is trimmed with chair rail. The master suite is spacious and boasts a huge walk-in closet and a full bath with a garden tub, separate shower, and double vanity. Two more bedrooms and another full bath round out the room count. The attached two-car garage is finished beautifully and there's an additional storage shed that you'll appreciate. Downtown Richmond and all surrounding counties are all easily accessed from here and this property offers the charm and comfort of an established neighborhood. A real gem and great find!
Location
State VA
County Chesterfield
Community Meadowbrook
Area 52 - Chesterfield
Direction Hopkins Rd to Falstone to left on Southmoor.
Rooms
Basement Crawl Space
Interior
Interior Features Bedroom on Main Level, Tray Ceiling(s), Ceiling Fan(s), Separate/Formal Dining Room, Double Vanity, Fireplace, High Ceilings, High Speed Internet, Bath in Primary Bedroom, Main Level Primary, Pantry, Wired for Data, Walk-In Closet(s)
Heating Electric, Heat Pump
Cooling Central Air
Flooring Carpet, Laminate, Vinyl, Wood
Fireplaces Number 1
Fireplaces Type Gas
Fireplace Yes
Window Features Thermal Windows
Appliance Dryer, Dishwasher, Electric Cooking, Electric Water Heater, Microwave, Oven, Refrigerator, Stove, Washer
Laundry Washer Hookup, Dryer Hookup
Exterior
Exterior Feature Deck, Out Building(s), Porch, Storage, Shed, Paved Driveway
Parking Features Attached
Garage Spaces 2.0
Fence None
Pool None
Roof Type Composition
Porch Front Porch, Deck, Porch
Garage Yes
Building
Story 1
Sewer Public Sewer
Water Public
Architectural Style Ranch
Level or Stories One
Additional Building Outbuilding
Structure Type Drywall,Frame,Vinyl Siding
New Construction No
Construction Status Approximate
Schools
Elementary Schools Falling Creek
Middle Schools Falling Creek
High Schools Meadowbrook
Others
Tax ID 784-69-23-95-600-000
Ownership Individuals
Financing Conventional
Read Less
Want to know what your home might be worth? Contact us for a FREE valuation!

Our team is ready to help you sell your home for the highest possible price ASAP

Bought with EXP Realty LLC
GET MORE INFORMATION






