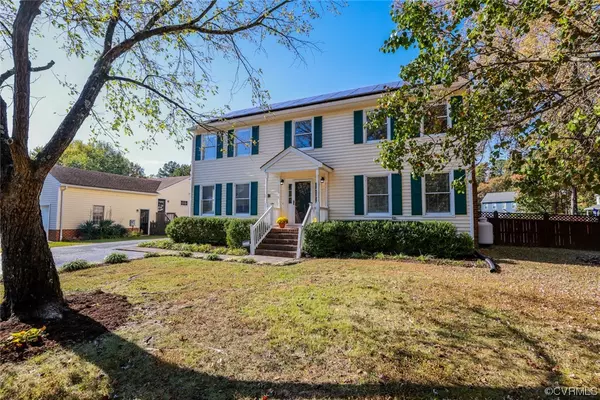$435,000
$435,000
For more information regarding the value of a property, please contact us for a free consultation.
10812 Warren RD Glen Allen, VA 23060
4 Beds
3 Baths
2,150 SqFt
Key Details
Sold Price $435,000
Property Type Single Family Home
Sub Type Single Family Residence
Listing Status Sold
Purchase Type For Sale
Square Footage 2,150 sqft
Price per Sqft $202
Subdivision Brookley East
MLS Listing ID 2325816
Sold Date 12/07/23
Style Colonial,Two Story
Bedrooms 4
Full Baths 2
Half Baths 1
Construction Status Actual
HOA Y/N No
Year Built 1988
Annual Tax Amount $2,990
Tax Year 2023
Lot Size 0.288 Acres
Acres 0.2885
Property Description
Welcome to this spectacular home located between Crump Park and the Meadow Farm Museum and RF&P Park on one side and the Glen Allen Cultural Arts Center on the other. This 4 bedroom and 2.5 bath home has tons of upgrades including: Newer Solar Panels reducing last months electric bill to $6.56 for the month. New gas logs in FP, Refinished wood floors in 2020. Luxury vinyl plank floors added throughout upstairs. PLUS an updated kitchen that includes, Newly painted cabinets, NEW granite countertops, NEW sink, NEW faucet and NEW hardware. The entire interior has been Freshly Painted. The Primary bath has been FULLY RENOVATED with a NEW walk-in tile shower, NEW vanity and top, NEW mirror, NEW light fixtures and hardware. Likewise the hall bath has a NEW vanity. This home features a 2 zone heat pump with one that was NEW in 2021. A MOVE-IN ready home with a double width paved driveway, just sealed, a sidewalk and a detached storage shed within the fully fenced rear yard. The Glen Allen Community Center is available for membership and is a 5 minute walk. Offering a large pool, clubhouse that can be rented, swim teams and more. Come check out this beautiful home.
Location
State VA
County Henrico
Community Brookley East
Area 34 - Henrico
Rooms
Basement Crawl Space
Interior
Interior Features Beamed Ceilings, Bay Window, Ceiling Fan(s), Cathedral Ceiling(s), Separate/Formal Dining Room, Eat-in Kitchen, Fireplace, Granite Counters, Bath in Primary Bedroom, Pantry, Walk-In Closet(s), Window Treatments
Heating Electric, Heat Pump
Cooling Heat Pump, Attic Fan
Flooring Ceramic Tile, Vinyl, Wood
Fireplaces Number 1
Fireplaces Type Gas, Masonry
Fireplace Yes
Window Features Window Treatments
Appliance Dishwasher, Exhaust Fan, Electric Cooking, Electric Water Heater, Disposal, Microwave, Refrigerator, Smooth Cooktop, Self Cleaning Oven
Exterior
Exterior Feature Deck, Storage, Shed, Paved Driveway
Fence Back Yard, Fenced
Pool None
Community Features Curbs, Gutter(s)
Porch Front Porch, Deck
Garage No
Building
Story 2
Sewer Public Sewer
Water Public
Architectural Style Colonial, Two Story
Level or Stories Two
Structure Type Brick,Drywall,Frame,Vinyl Siding
New Construction No
Construction Status Actual
Schools
Elementary Schools Glen Allen
Middle Schools Hungary Creek
High Schools Glen Allen
Others
Tax ID 769-769-7611
Ownership Individuals
Security Features Smoke Detector(s)
Financing Conventional
Read Less
Want to know what your home might be worth? Contact us for a FREE valuation!

Our team is ready to help you sell your home for the highest possible price ASAP

Bought with EXP Realty LLC
GET MORE INFORMATION






