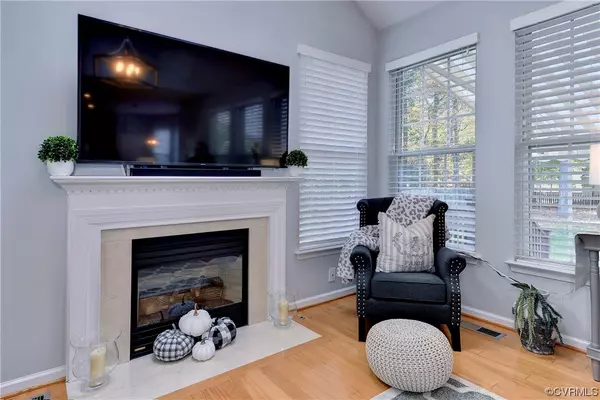$515,000
$499,000
3.2%For more information regarding the value of a property, please contact us for a free consultation.
3709 Governor Yeardley LN Williamsburg, VA 23185
4 Beds
3 Baths
2,604 SqFt
Key Details
Sold Price $515,000
Property Type Single Family Home
Sub Type Single Family Residence
Listing Status Sold
Purchase Type For Sale
Square Footage 2,604 sqft
Price per Sqft $197
Subdivision Fernbrook
MLS Listing ID 2327293
Sold Date 12/05/23
Style Two Story,Transitional
Bedrooms 4
Full Baths 2
Half Baths 1
Construction Status Actual
HOA Fees $25/mo
HOA Y/N Yes
Year Built 1999
Annual Tax Amount $3,205
Tax Year 2023
Lot Size 0.403 Acres
Acres 0.403
Property Description
Absolutely stunning! This beautiful Fernbrook home offers an open floor plan with three or four bedrooms, bright rooms with updates and upgrades throughout. The updated kitchen features stainless appliances, tiled floor, granite countertops, a pantry and breakfast area with bay window. The kitchen opens to the spacious great room with a cathedral ceiling and tons of natural light. The dining room with hardwood floors and a butler's pantry opens to the living room. Crown moldings and a chair rail adorn the office. Front and back staircases provide ease of access. Upstairs the primary suite offers a tray ceiling, large walk-in closet and en suite bath with new flooring. There are three additional bedrooms and a full bath that has been beautifully updated. Outdoor living is perfect with a fenced yard and a Trex deck with an awning. The home also includes a whole-house gas generator. The first-floor HVAC is EIGHT MONTHS NEW, the second-floor is six years new.
Location
State VA
County James City County
Community Fernbrook
Area 118 - James City Co.
Direction Rt 5 to Greensprings Rd to R on Fernbrook. L on Jonas Profit Trail. L on Gov Yeardley Ln.
Rooms
Basement Crawl Space
Interior
Interior Features Butler's Pantry, Ceiling Fan(s), Dining Area, Separate/Formal Dining Room, Double Vanity, Eat-in Kitchen, Granite Counters, High Ceilings, Bath in Primary Bedroom, Pantry, Recessed Lighting, Skylights, Cable TV, Walk-In Closet(s)
Heating Electric, Forced Air, Natural Gas, Zoned
Cooling Central Air, Zoned
Flooring Partially Carpeted, Tile, Wood
Fireplaces Number 1
Fireplaces Type Gas
Fireplace Yes
Window Features Skylight(s)
Appliance Dryer, Dishwasher, Disposal, Microwave, Refrigerator, Washer
Laundry Washer Hookup, Dryer Hookup
Exterior
Parking Features Attached
Garage Spaces 2.0
Fence Back Yard, Fenced
Pool None
Community Features Common Grounds/Area
Roof Type Asphalt,Composition
Garage Yes
Building
Lot Description Cul-De-Sac, Wooded
Story 2
Sewer Public Sewer
Water Public
Architectural Style Two Story, Transitional
Level or Stories Two
Structure Type Drywall,Frame,Vinyl Siding
New Construction No
Construction Status Actual
Schools
Elementary Schools Matoaka
Middle Schools Lois Hornsby
High Schools Jamestown
Others
HOA Fee Include Common Areas
Tax ID 46-3-06-0-0084
Ownership Individuals
Financing Conventional
Read Less
Want to know what your home might be worth? Contact us for a FREE valuation!

Our team is ready to help you sell your home for the highest possible price ASAP

Bought with Liz Moore & Associates





