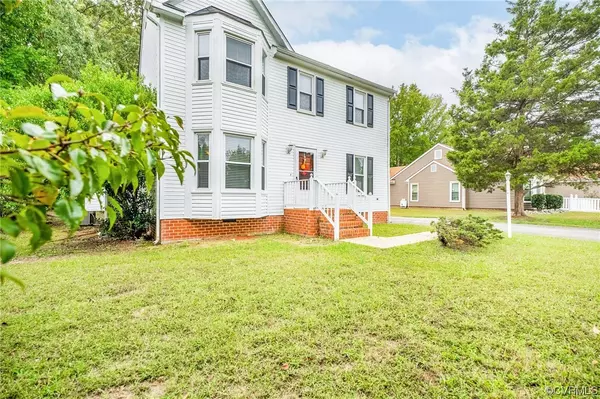$315,000
$319,500
1.4%For more information regarding the value of a property, please contact us for a free consultation.
5331 Gatebridge RD North Chesterfield, VA 23234
3 Beds
3 Baths
1,666 SqFt
Key Details
Sold Price $315,000
Property Type Single Family Home
Sub Type Single Family Residence
Listing Status Sold
Purchase Type For Sale
Square Footage 1,666 sqft
Price per Sqft $189
Subdivision Stonebridge
MLS Listing ID 2321626
Sold Date 12/01/23
Style Two Story
Bedrooms 3
Full Baths 2
Half Baths 1
Construction Status Actual
HOA Y/N No
Year Built 1994
Annual Tax Amount $2,266
Tax Year 2023
Lot Size 0.293 Acres
Acres 0.293
Property Description
Welcome home to this lovely 2 story home in Chesterfield's Irongate Community! Located minutes from Chippenham Pkwy, 288, and Interstate 95. It is full of special features that make it unique! Enjoy the cozy family room with a gas fireplace that opens to dining room and also leads out to the deck and large backyard. There is also a flex room/office, the large eat in kitchen has an island , bay windows, ceramic tile flooring, freshly painted cabinets, a new dishwasher and a pantry. Upstairs you will find 3 bedrooms, the very spacious owner's bedroom boasts high vaulted ceilings, walk in closet, and a bay window, relax in the updated ensuite bath with a soaking tub and skylights. NEWER ROOF 2020, HVAC 2017, Windows 2015/2023
Location
State VA
County Chesterfield
Community Stonebridge
Area 52 - Chesterfield
Direction From Rte 288 exit Ironbridge Rd (West) heading towards Richmond for 3.2 miles, make RIGHT onto Irongate Dr then almost a mile make a RIGHT onto Gatebridge RD
Interior
Interior Features Bay Window, Eat-in Kitchen, Fireplace, Garden Tub/Roman Tub, Kitchen Island, Skylights, Walk-In Closet(s)
Heating Electric, Heat Pump
Cooling Central Air
Flooring Ceramic Tile, Partially Carpeted
Fireplaces Number 1
Fireplaces Type Gas
Fireplace Yes
Window Features Skylight(s)
Appliance Dishwasher, Electric Cooking, Electric Water Heater, Disposal, Microwave, Oven, Refrigerator, Stove
Laundry Dryer Hookup
Exterior
Exterior Feature Deck
Pool None
Roof Type Composition
Porch Deck
Garage No
Building
Story 2
Sewer Community/Coop Sewer, Public Sewer
Water Public
Architectural Style Two Story
Level or Stories Two
Structure Type Frame,Vinyl Siding
New Construction No
Construction Status Actual
Schools
Elementary Schools Beulah
Middle Schools Falling Creek
High Schools Meadowbrook
Others
Tax ID 776-67-87-09-700-000
Ownership Individuals
Financing Conventional
Read Less
Want to know what your home might be worth? Contact us for a FREE valuation!

Our team is ready to help you sell your home for the highest possible price ASAP

Bought with Long & Foster REALTORS
GET MORE INFORMATION






