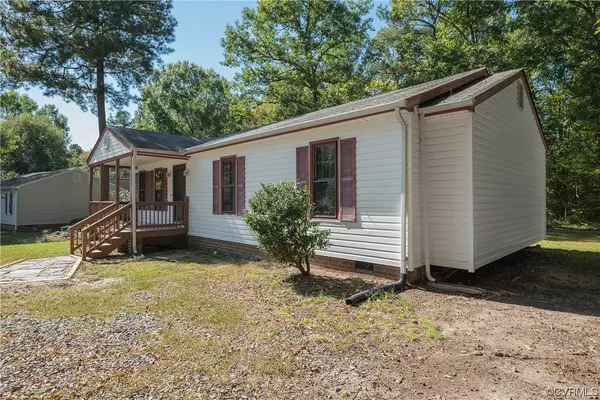$275,000
$270,000
1.9%For more information regarding the value of a property, please contact us for a free consultation.
4206 Frederick Farms DR Midlothian, VA 23112
3 Beds
2 Baths
1,188 SqFt
Key Details
Sold Price $275,000
Property Type Single Family Home
Sub Type Single Family Residence
Listing Status Sold
Purchase Type For Sale
Square Footage 1,188 sqft
Price per Sqft $231
Subdivision Frederick Farms
MLS Listing ID 2325158
Sold Date 11/16/23
Style Ranch
Bedrooms 3
Full Baths 2
Construction Status Actual
HOA Y/N No
Year Built 1985
Annual Tax Amount $2,189
Tax Year 2023
Lot Size 0.286 Acres
Acres 0.286
Property Description
WELCOMING 3 Bedroom / 2 Bath Rancher w/generous living spaces and closets; NEW Paint/Carpet/LVP Flooring throughout; Front Porch Entry to Large Family Room opens nicely to Eat-In Kitchen w/Bow Window letting lots of light in, NEW Cabinets/Countertops/Sink/Stove/Dishwasher & adjacent Laundry Closet & Door to Backyard; Primary Bedroom w/Private Bath having NEW LVP Flooring, Vanity & Fixtures w/Double Closets; 2nd Bedroom also w/Double Closets; 3rd Bedroom shares Hall Bathroom also with NEW LVP Flooring, vanity & Fixtures; HVAC 2018; Water Heater 2013; Roof 2007; Owner has lovingly cared for this home...come make it yours!
Location
State VA
County Chesterfield
Community Frederick Farms
Area 54 - Chesterfield
Direction From Hull Street Rd take Genito Rd heading SOUTH from Hull Street; 1st RIGHT on Stigall Drive; Go past Walgreens to next RIGHT on Frederick Farms Drive; Home will by on your right.
Rooms
Basement Crawl Space
Interior
Interior Features Bedroom on Main Level, Bay Window, Ceiling Fan(s), Eat-in Kitchen, Laminate Counters, Main Level Primary
Heating Electric, Heat Pump
Cooling Central Air, Heat Pump
Flooring Carpet, Vinyl
Window Features Storm Window(s)
Appliance Dishwasher, Electric Cooking, Electric Water Heater, Range Hood, Stove
Exterior
Exterior Feature Porch, Unpaved Driveway
Fence None
Pool None
Roof Type Composition,Shingle
Porch Front Porch, Porch
Garage No
Building
Lot Description Level
Story 1
Sewer Public Sewer
Water Public
Architectural Style Ranch
Level or Stories One
Structure Type Block,Drywall,Frame,Vinyl Siding
New Construction No
Construction Status Actual
Schools
Elementary Schools Crenshaw
Middle Schools Bailey Bridge
High Schools Manchester
Others
Tax ID 742-68-25-97-700-000
Ownership Individuals
Financing FHA
Read Less
Want to know what your home might be worth? Contact us for a FREE valuation!

Our team is ready to help you sell your home for the highest possible price ASAP

Bought with North Point Realty





