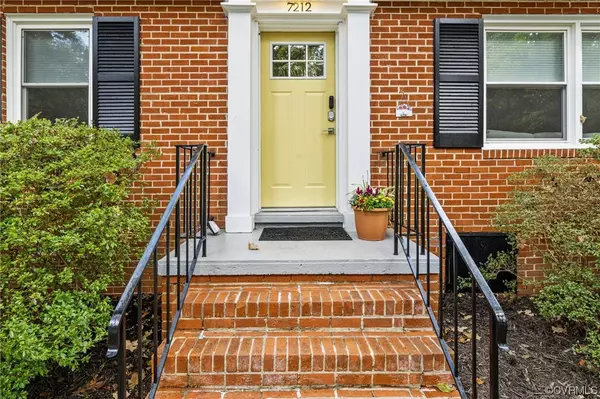$490,000
$445,000
10.1%For more information regarding the value of a property, please contact us for a free consultation.
7212 South DR Richmond, VA 23225
3 Beds
2 Baths
1,555 SqFt
Key Details
Sold Price $490,000
Property Type Single Family Home
Sub Type Single Family Residence
Listing Status Sold
Purchase Type For Sale
Square Footage 1,555 sqft
Price per Sqft $315
Subdivision Stratford Hills
MLS Listing ID 2321589
Sold Date 11/14/23
Style Ranch
Bedrooms 3
Full Baths 1
Half Baths 1
Construction Status Actual
HOA Y/N No
Year Built 1957
Annual Tax Amount $4,476
Tax Year 2023
Lot Size 0.344 Acres
Acres 0.3444
Property Description
Calling all nature lovers & outdoor enthusiasts! Great one level home in a perfect location for you walkers, runners, kayakers, bird watchers, & bikers! Just a short walk to The James River, Pony Pasture park, The Wetlands park (less than a 10 min. walk), restaurants (10 min walk) , shops, stores, & more. This open layout mid-century renovated charmer has been refreshed with neutral paint throughout, renovated bathrooms, renovated kitchen, tile backsplash, quartz countertops, island with seating, stainless steel appliances, hardwood floors, updated light fixtures, ceramic tile flooring, laundry/mud room, brick fireplace, pull down attic for storage, and vinyl replacement windows. Three large bedrooms and an additional room off the dining area that could be used as a home office/den. NEW 30 year ROOF, lush backyard oasis with huge patio, fire pit, fenced rear yard, loads of privacy, detached shed, and fenced yard. It's hard to find a more perfect setting so close to the river in this hot neighborhood! Don't miss the chance to own this renovated beauty!
Location
State VA
County Richmond City
Community Stratford Hills
Area 60 - Richmond
Rooms
Basement Crawl Space
Interior
Interior Features Bedroom on Main Level, Main Level Primary
Heating Forced Air, Natural Gas
Cooling Central Air
Flooring Ceramic Tile, Wood
Fireplaces Number 1
Fireplaces Type Masonry
Fireplace Yes
Appliance Dishwasher, Gas Water Heater
Exterior
Fence Back Yard, Fenced
Pool None
Porch Stoop
Garage No
Building
Story 1
Sewer Public Sewer
Water Public
Architectural Style Ranch
Level or Stories One
Structure Type Brick,Block,Drywall,Frame
New Construction No
Construction Status Actual
Schools
Elementary Schools Southampton
Middle Schools Lucille Brown
High Schools Huguenot
Others
Tax ID C004-0457-034
Ownership Individuals
Financing Conventional
Read Less
Want to know what your home might be worth? Contact us for a FREE valuation!

Our team is ready to help you sell your home for the highest possible price ASAP

Bought with RE/MAX Commonwealth
GET MORE INFORMATION






