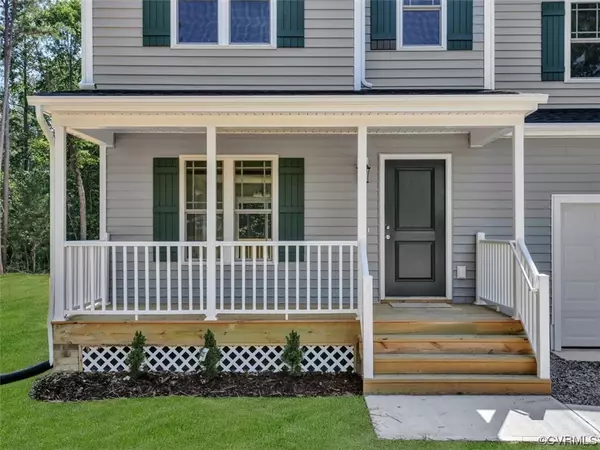$397,900
$397,900
For more information regarding the value of a property, please contact us for a free consultation.
12019 CORTE CASTLE RD Chesterfield, VA 23838
4 Beds
3 Baths
1,824 SqFt
Key Details
Sold Price $397,900
Property Type Single Family Home
Sub Type Single Family Residence
Listing Status Sold
Purchase Type For Sale
Square Footage 1,824 sqft
Price per Sqft $218
Subdivision Rivers Trace
MLS Listing ID 2316105
Sold Date 10/17/23
Style Two Story,Transitional
Bedrooms 4
Full Baths 2
Half Baths 1
Construction Status Actual
HOA Y/N No
Year Built 2023
Annual Tax Amount $3,988
Tax Year 2023
Lot Size 1.230 Acres
Acres 1.23
Property Description
UNDER CONSTRUCTION! ~ C0MPLETION IS SCHEDULED FOR EARLY SEPTEMBER ~ THE " WINCHESTER 4 " BY CARDAN CONSTRUCTION INC ~ ALWAYS A HUGE FAVORITE ~ PRIVATE 0.73 ACRE SITE ~ THIS CUSTOM BUILT 4 BEDROOM, 2.5 BATH OPEN TRANSITIONAL IS ALWAYS ONE OF THE BUILDER'S MOST POPULAR DESIGNS ~ 14 X 20 GREAT ROOM /GAS FIREPLACE OPENS TO THE 11 X 14 DINING AREA AND 12 X 16 CUSTOM KITCHEN ~ LUXERY VINYL PLANK FLOORING THROUGHOUT THE FIRST LEVEL ~ 14 X 22 PRIMARY SUITE WITH FULL PRIVATE BATH PLUS TWO WALKIN CLOSETS ~ 11 X 13 #2 BEDROOM WITH TWIN CLOSETS ~ 1.5 CAR ATTACHED GARAGE ~ 5 X 16 COVERED FRONT PORCH ~ 12 X 10 REAR DECK ~ CONVENIENT TO GREAT LOCAL SCHOOLS,SHOPPING,THE TRI-CITIES AND FORT LEE ~ PHOTOS ARE FROM THE SAME COMPLETED DESIGN BUT MAY SHOW SOME OWNER UPGRADES ~ PLEASE CONTACT LISTING AGENT FOR DETAILS
Location
State VA
County Chesterfield
Community Rivers Trace
Area 54 - Chesterfield
Direction RIVER ROAD TO RIVERS TRACE - RT ON CORTE CASTLE ROAD
Rooms
Basement Crawl Space
Interior
Interior Features Ceiling Fan(s), Cathedral Ceiling(s), Fireplace, Granite Counters, Bath in Primary Bedroom, Walk-In Closet(s)
Heating Electric, Heat Pump, Zoned
Cooling Central Air, Heat Pump
Flooring Partially Carpeted, Vinyl
Fireplaces Type Gas
Fireplace Yes
Window Features Thermal Windows
Appliance Cooktop, Electric Cooking, Electric Water Heater, Microwave, Range
Exterior
Parking Features Attached
Garage Spaces 1.5
Pool None
Roof Type Composition,Shingle
Porch Deck, Front Porch
Garage Yes
Building
Lot Description Dead End, Cul-De-Sac
Story 2
Sewer Engineered Septic
Water Public
Architectural Style Two Story, Transitional
Level or Stories Two
Structure Type Drywall,Frame,Vinyl Siding
New Construction Yes
Construction Status Actual
Schools
Elementary Schools Matoaca
Middle Schools Matoaca
High Schools Matoaca
Others
Tax ID 743626257900000
Ownership Corporate
Financing VA
Special Listing Condition Corporate Listing
Read Less
Want to know what your home might be worth? Contact us for a FREE valuation!

Our team is ready to help you sell your home for the highest possible price ASAP

Bought with EXP Realty LLC
GET MORE INFORMATION






