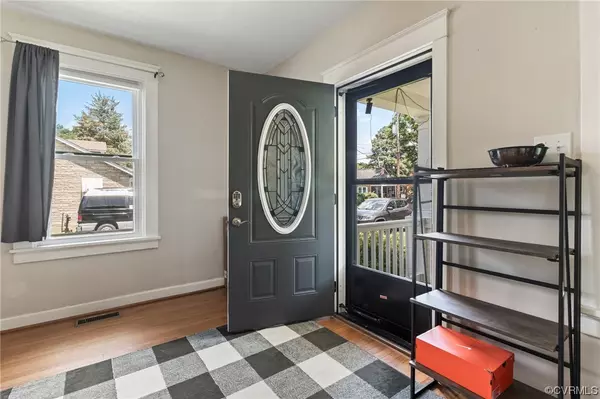$254,900
$254,900
For more information regarding the value of a property, please contact us for a free consultation.
2540 Clearfield ST Richmond, VA 23224
3 Beds
2 Baths
1,118 SqFt
Key Details
Sold Price $254,900
Property Type Single Family Home
Sub Type Single Family Residence
Listing Status Sold
Purchase Type For Sale
Square Footage 1,118 sqft
Price per Sqft $227
Subdivision Alice H Whalen Tract
MLS Listing ID 2319376
Sold Date 10/11/23
Style Bungalow,Cape Cod,Cottage
Bedrooms 3
Full Baths 2
Construction Status Actual
HOA Y/N No
Year Built 1939
Annual Tax Amount $2,400
Tax Year 2023
Lot Size 0.500 Acres
Acres 0.5005
Property Description
Back on the Market at no fault of the seller, buyer financing fell through!! Stunning Southern Bungalow full of timeless charm situated on an extra large lot! This 3 bedroom, 2 bath home offers an open floor plan with a front living room, large dining area, and kitchen complete with tile flooring, refinished cabinets, and newer stainless steel appliances. There are 2 bedrooms and a recently renovated full bath downstairs. Upstairs is the primary bedroom complete with a spacious renovated en-suite full bath with custom tiled shower, waterproof LVP flooring, and two sink vanities. Outdoors, this property boasts a large back yard, chain link fence, and a detached garage. Conveniently located close to all major interstates and highways. Close to shopping, restaurants, and parks. Schedule your showing today, as this is sure not to last long in this market!
Location
State VA
County Richmond City
Community Alice H Whalen Tract
Area 50 - Richmond
Direction From Hull St turn onto Orcutt Ln, right on Clearfield St. Home is on Right. From Belmont, turn onto Wamsley Blvd, Then right on Clearfield St. Home is on Left.
Rooms
Basement Crawl Space
Interior
Interior Features Bedroom on Main Level, Ceiling Fan(s), Dining Area, High Speed Internet, Laminate Counters, Bath in Primary Bedroom, Pantry, Wired for Data
Heating Electric, Heat Pump, Zoned
Cooling Central Air, Zoned
Flooring Carpet, Tile, Vinyl, Wood
Window Features Thermal Windows
Appliance Dishwasher, Electric Water Heater, Microwave, Oven, Refrigerator, Smooth Cooktop, Stove
Laundry Washer Hookup, Dryer Hookup
Exterior
Exterior Feature Porch, Paved Driveway
Parking Features Detached
Garage Spaces 1.0
Fence Back Yard, Chain Link, Fenced
Pool None
Roof Type Shingle
Porch Rear Porch, Front Porch, Stoop, Porch
Garage Yes
Building
Sewer Public Sewer
Water Public
Architectural Style Bungalow, Cape Cod, Cottage
Level or Stories One and One Half
Additional Building Garage(s)
Structure Type Drywall,Frame,Vinyl Siding
New Construction No
Construction Status Actual
Schools
Elementary Schools Reid
Middle Schools River City
High Schools Huguenot
Others
Tax ID C008-0692-030
Ownership Individuals
Financing Conventional
Read Less
Want to know what your home might be worth? Contact us for a FREE valuation!

Our team is ready to help you sell your home for the highest possible price ASAP

Bought with EXP Realty LLC
GET MORE INFORMATION






