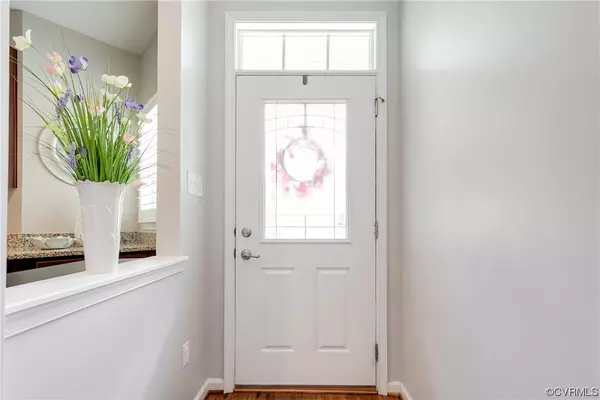$375,000
$375,000
For more information regarding the value of a property, please contact us for a free consultation.
10660 Braden Parke DR Chesterfield, VA 23832
3 Beds
3 Baths
1,722 SqFt
Key Details
Sold Price $375,000
Property Type Townhouse
Sub Type Townhouse
Listing Status Sold
Purchase Type For Sale
Square Footage 1,722 sqft
Price per Sqft $217
Subdivision Braden Townes
MLS Listing ID 2317620
Sold Date 09/26/23
Style Craftsman,Row House
Bedrooms 3
Full Baths 2
Half Baths 1
Construction Status Actual
HOA Fees $110/mo
HOA Y/N Yes
Year Built 2018
Annual Tax Amount $2,710
Tax Year 2022
Lot Size 3,175 Sqft
Acres 0.0729
Property Description
Better than new! Impeccably maintained, with custom upgrades throughout, this home in the low-maintenance 55+ section of Braden Townes will not fail to WOW you! Custom updates include plantation shutters throughout the ENTIRE home, hand scraped engineered hardwood flooring throughout the downstairs common areas, and custom paint colors throughout the home. 9ft+ ceilings on first floor, along with FIRST-FLOOR PRIMARY BEDROOM with large, dual vanity ensuite, and large walk-in closet. Additional first floor features include laundry and powder room, along with expansive great room with custom lighting and dining area. Kitchen boasts granite counters, stainless steel appliances, wood cabinetry, hardwood floors, and pantry! Fully fenced, private, tree lined rear yard is virtually MAINTENANCE FREE - separately metered irrigation system is included in monthly HOA, and weekly yard maintenance is also included. 2 additional bedrooms upstairs - one is HUGE, and could also serve as an upstairs rec room/hangout space. Full hall bath upstairs serves both rooms. 2 car garage provides space for both cars AND storage! Don't wait on this one -
Location
State VA
County Chesterfield
Community Braden Townes
Area 54 - Chesterfield
Direction From Hull St Eastbound: R on Courthouse Rd, R on Genito Rd, R on Braden Parke Dr. Property will be on your LEFT.
Interior
Interior Features Ceiling Fan(s), Dining Area, Double Vanity, Granite Counters, High Ceilings, Bath in Primary Bedroom, Main Level Primary, Pantry, Recessed Lighting, Walk-In Closet(s)
Heating Heat Pump, Natural Gas
Cooling Electric
Flooring Carpet, Vinyl, Wood
Appliance Dryer, Dishwasher, Electric Cooking, Disposal, Microwave, Oven, Refrigerator, Smooth Cooktop, Washer
Laundry Washer Hookup, Dryer Hookup
Exterior
Exterior Feature Porch, Paved Driveway
Parking Features Attached
Garage Spaces 2.0
Fence Back Yard, Fenced, Wood
Pool None
Community Features Common Grounds/Area, Clubhouse, Home Owners Association, Lake, Pond
Amenities Available Management
Roof Type Composition
Topography Level
Handicap Access Accessible Full Bath, Accessible Bedroom, Accessible Kitchen
Porch Rear Porch, Front Porch, Patio, Porch
Garage Yes
Building
Lot Description Level
Foundation Slab
Sewer Public Sewer
Water Public
Architectural Style Craftsman, Row House
Level or Stories One and One Half
Structure Type Drywall,Frame,Vinyl Siding
New Construction No
Construction Status Actual
Schools
Elementary Schools Crenshaw
Middle Schools Bailey Bridge
High Schools Clover Hill
Others
HOA Fee Include Association Management,Clubhouse,Common Areas,Maintenance Grounds,Trash
Senior Community Yes
Tax ID 747-68-25-79-000-000
Ownership Individuals
Financing Cash
Read Less
Want to know what your home might be worth? Contact us for a FREE valuation!

Our team is ready to help you sell your home for the highest possible price ASAP

Bought with Liz Moore & Associates
GET MORE INFORMATION






