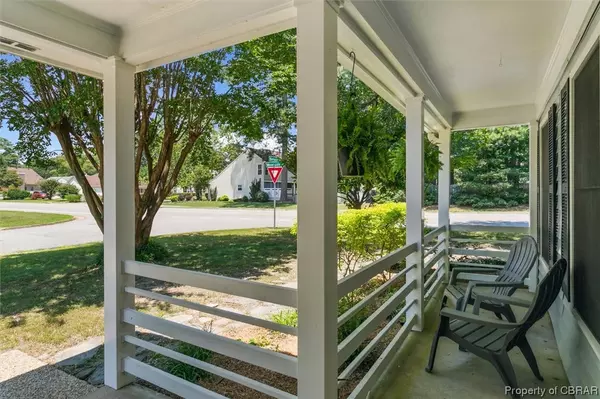$370,000
$356,900
3.7%For more information regarding the value of a property, please contact us for a free consultation.
919 Belvoir CIR Newport News, VA 23608
4 Beds
3 Baths
1,909 SqFt
Key Details
Sold Price $370,000
Property Type Single Family Home
Sub Type Single Family Residence
Listing Status Sold
Purchase Type For Sale
Square Footage 1,909 sqft
Price per Sqft $193
Subdivision Colony Pines
MLS Listing ID 2316844
Sold Date 08/14/23
Style Two Story
Bedrooms 4
Full Baths 2
Half Baths 1
Construction Status Actual
HOA Y/N No
Year Built 1989
Annual Tax Amount $3,816
Tax Year 2023
Lot Size 10,890 Sqft
Acres 0.25
Property Description
This Cottage-style 2 story Home will make a delightful place to live.With a brand new roof, it's ready for you to move right in.The ample outside space is perfect for summer enjoyment - multi-level decking, a fenced-in yard, fire pit & a covered front porch where you can relax and unwind.Inside, the home offers plenty of space.The renovated kitchen is a standout feature, complete with a lovely backsplash, SS appliances, a large basin sink & an eat-in area.FR with a wood-burning fireplace, a LR, a dining room & 4 BRs, ensuring that you have plenty of room for living & entertaining.The interior is appointed with newer LVT flooring, shiplap walls & neutral paint, creating a charming and inviting atmosphere.The garage includes storage shelving & an extra frig. The home is situated in Colony Pines which offers a tucked-away feel while still being conveniently close to military bases, shopping areas & bases, shopping areas & restaurants allowing easy access to amenities & services.
Location
State VA
County Newport News
Community Colony Pines
Area 126 - Newport News
Interior
Interior Features Breakfast Area, Ceiling Fan(s), Cathedral Ceiling(s), Eat-in Kitchen, Fireplace, High Speed Internet, Cable TV, Wired for Data, Window Treatments
Heating Electric, Forced Air, Heat Pump
Cooling Central Air
Flooring Ceramic Tile, Vinyl
Fireplaces Number 1
Fireplaces Type Wood Burning
Fireplace Yes
Window Features Window Treatments
Appliance Dryer, Dishwasher, Electric Water Heater, Disposal, Oven, Refrigerator, Smooth Cooktop, Washer
Laundry Washer Hookup, Dryer Hookup
Exterior
Exterior Feature Deck, Porch, Storage, Shed, Paved Driveway
Parking Features Attached
Garage Spaces 1.0
Fence Back Yard, Fenced, Wood
Pool None
Topography Level
Porch Rear Porch, Front Porch, Deck, Porch
Garage Yes
Building
Lot Description Corner Lot, Level
Story 2
Foundation Slab
Sewer Public Sewer
Water Public
Architectural Style Two Story
Level or Stories Two
Structure Type Cedar,Drywall,Shake Siding,Vinyl Siding,Wood Siding
New Construction No
Construction Status Actual
Schools
Elementary Schools Richneck
Middle Schools Ella Fitzgerald
High Schools Woodside
Others
Tax ID 067.00-04-38
Ownership Individuals
Security Features Smoke Detector(s)
Financing FHA
Read Less
Want to know what your home might be worth? Contact us for a FREE valuation!

Our team is ready to help you sell your home for the highest possible price ASAP

Bought with Non MLS Member
GET MORE INFORMATION






