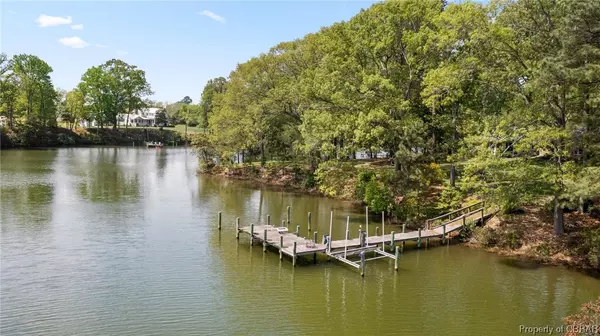$851,000
$825,000
3.2%For more information regarding the value of a property, please contact us for a free consultation.
279 Dawson LN White Stone, VA 22578
4 Beds
3 Baths
2,722 SqFt
Key Details
Sold Price $851,000
Property Type Single Family Home
Sub Type Single Family Residence
Listing Status Sold
Purchase Type For Sale
Square Footage 2,722 sqft
Price per Sqft $312
MLS Listing ID 2312308
Sold Date 07/10/23
Style Ranch
Bedrooms 4
Full Baths 2
Half Baths 1
Construction Status Actual
HOA Y/N No
Year Built 1966
Annual Tax Amount $3,389
Tax Year 2022
Lot Size 2.010 Acres
Acres 2.01
Property Description
This beautiful and charming, one-level home sits on over 2 acres with more than 480 ft. of rounded waterfront in White Stone, close to amenities. The home offers multiple sitting & dining areas with a beautiful waterside sunroom, 2 living rooms, formal dining room and eat-in kitchen. There are 4 bedrooms & 2.5 baths that include a waterside master bedroom en suite. The home is surrounded by blooming flowers. The waterside deck is large and perfect for waterside gathering with hot tub and plenty of space for grilling & dining. Enjoy a quiet waterside afternoon with a good book on the gorgeous screened porch with brick floor & vaulted ceiling. The property is elevated out of the flood zone with an easy walk to the pier. The pier has electric, water & boat lift. Located on Dymer Creek, the pier is well protected with easy access out to the Chesapeake Bay. Attached 2 Car garage with pull-down access to floored attic. Enjoy the convenience of LOCATION: close to restaurants, YMCA, hospital, doctors, grocery stores, movies & more! Only 1.25 hours to Richmond International Airport. High speed broadband internet is available!
Location
State VA
County Lancaster
Area 110 - Lancaster
Direction Rt. 3 Mary Ball Road to Rt. 759 Simmons Lane. RIGHT onto Rt. 786 Dawson Lane.
Body of Water Dymers Creek
Rooms
Basement Crawl Space
Interior
Interior Features Bookcases, Built-in Features, Bedroom on Main Level, Ceiling Fan(s), Separate/Formal Dining Room, Eat-in Kitchen, French Door(s)/Atrium Door(s), Fireplace, High Speed Internet, Pantry, Recessed Lighting, Cable TV, Wired for Data, Walk-In Closet(s), Paneling/Wainscoting
Heating Forced Air, Oil
Cooling Central Air, Electric
Flooring Carpet, Vinyl, Wood
Fireplaces Number 1
Fireplaces Type Masonry, Wood Burning
Equipment Satellite Dish
Fireplace Yes
Appliance Electric Water Heater, Water Heater
Laundry Washer Hookup, Dryer Hookup
Exterior
Exterior Feature Boat Lift, Deck, Dock, Hot Tub/Spa, Unpaved Driveway
Parking Features Attached
Garage Spaces 2.0
Fence Invisible, None, Partial
Pool None
Waterfront Description Creek,Boat Ramp/Lift Access,Waterfront
Roof Type Composition,Shingle
Porch Rear Porch, Screened, Deck
Lot Frontage 484.0
Garage Yes
Building
Lot Description Landscaped, Level, Waterfront
Story 1
Sewer Septic Tank
Water Community/Coop, Shared Well
Architectural Style Ranch
Level or Stories One
Structure Type Brick,Drywall,Frame,Vinyl Siding
New Construction No
Construction Status Actual
Schools
Elementary Schools Lancaster
Middle Schools Lancaster
High Schools Lancaster
Others
Tax ID 29-86C
Ownership Individuals
Financing Cash
Read Less
Want to know what your home might be worth? Contact us for a FREE valuation!

Our team is ready to help you sell your home for the highest possible price ASAP

Bought with Historyland Realty LLC





