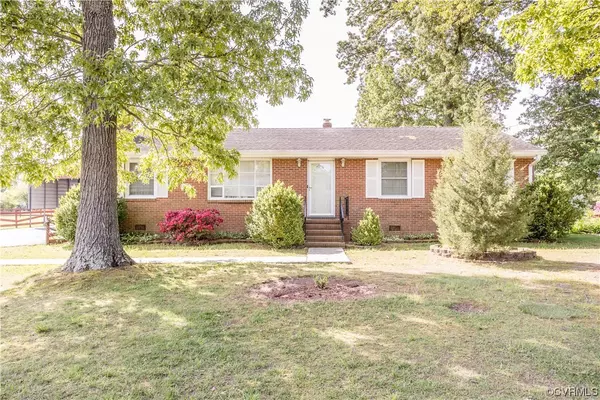$250,000
$275,000
9.1%For more information regarding the value of a property, please contact us for a free consultation.
11601 Yorkdale DR North Prince George, VA 23860
3 Beds
2 Baths
1,646 SqFt
Key Details
Sold Price $250,000
Property Type Single Family Home
Sub Type Single Family Residence
Listing Status Sold
Purchase Type For Sale
Square Footage 1,646 sqft
Price per Sqft $151
Subdivision Rivers Edge
MLS Listing ID 2310082
Sold Date 06/23/23
Style Ranch
Bedrooms 3
Full Baths 1
Half Baths 1
Construction Status Actual
HOA Y/N No
Year Built 1968
Annual Tax Amount $1,440
Tax Year 2022
Lot Size 0.550 Acres
Acres 0.55
Property Description
They don't make them like this anymore! Solid brick ranch on ½ acre lot in Rivers Edge Subdivision. So many options for living space. You can use the kitchen space as a huge eat-in kitchen or instead, have the adjoining space function as the family room and use the adjacent room as a formal dining room! The front door entry opens to a formal living room with hallway that leads you to the hall full bath and three bedrooms. There is a nice size mud room with washer/dryer hook up and the electric water heater. A more recent Florida room addition with windows all the way around lets you feel like you are outside all year! Step out of the addition on to a cozy deck and detached 2-car garage with workbench. If you need the garage space to house other items like most of us do, then parking is not a problem with the paved drive that leads to double width parking and an additional carport. A possible additional plus is the carpet that is covering wood floors. Maybe with the protection of the carpet all these years there could be beautiful hard wood floors that are ready to be uncovered! Easy to show.
Location
State VA
County Prince George
Community Rivers Edge
Area 58 - Prince George
Direction Rt 10 through Hopewell to left on Tar Bay Road to left on Buxton Street to right onto Yorkdale Drive.
Rooms
Basement Crawl Space
Interior
Interior Features Ceiling Fan(s), Separate/Formal Dining Room, Laminate Counters, Paneling/Wainscoting
Heating Forced Air, Oil
Cooling Central Air
Flooring Carpet, Tile, Vinyl, Wood
Fireplace No
Appliance Exhaust Fan, Electric Cooking, Electric Water Heater, Oven, Refrigerator
Exterior
Exterior Feature Storage, Shed, Paved Driveway
Parking Features Detached
Garage Spaces 2.0
Fence None
Pool None
Roof Type Composition,Shingle
Garage Yes
Building
Story 1
Sewer Public Sewer
Water Public
Architectural Style Ranch
Level or Stories One
Structure Type Brick,Block,Drywall,Frame
New Construction No
Construction Status Actual
Schools
Elementary Schools North
Middle Schools Moore
High Schools Prince George
Others
Tax ID 15B-01-04-009-0
Ownership Estate
Financing Conventional
Special Listing Condition Estate
Read Less
Want to know what your home might be worth? Contact us for a FREE valuation!

Our team is ready to help you sell your home for the highest possible price ASAP

Bought with Napier Realtors, ERA
GET MORE INFORMATION






