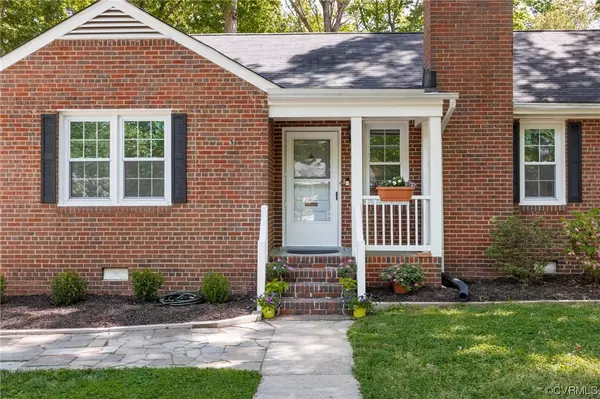$355,000
$314,500
12.9%For more information regarding the value of a property, please contact us for a free consultation.
2903 Weymouth DR Richmond, VA 23235
2 Beds
2 Baths
1,343 SqFt
Key Details
Sold Price $355,000
Property Type Single Family Home
Sub Type Single Family Residence
Listing Status Sold
Purchase Type For Sale
Square Footage 1,343 sqft
Price per Sqft $264
Subdivision Wayland
MLS Listing ID 2308989
Sold Date 05/10/23
Style Bungalow,Cottage,Ranch
Bedrooms 2
Full Baths 1
Half Baths 1
Construction Status Approximate
HOA Y/N No
Year Built 1957
Annual Tax Amount $2,832
Tax Year 2022
Lot Size 0.539 Acres
Acres 0.5395
Property Description
Precious Cottage! Immaculate and ready for it's new owner!! All brick 2 Bedroom, 1.5 Bath home that has been Freshly Painted throughout, with a new Privacy Fence and Deck, New Hot Water Heater and Dishwasher with Ample Sized Rooms. The Morning Room is right off the Kitchen giving you great flexibility then with the Dining Room. Wonderful LARGE Backyard with plenty of room for fun with family, friends and our fun puppy dogs!! Right around the corner from Trader Joes, Good Food Grocery's, Franks, Joe's Inn...the list just keeps on going! Showings start Friday. If fortunate to receive offers, they are to be in by 8pm on Sunday 4/23/23. They will be reviewed on Monday by 4pm
Location
State VA
County Richmond City
Community Wayland
Area 60 - Richmond
Rooms
Basement Crawl Space
Interior
Interior Features Bedroom on Main Level, Ceiling Fan(s), Separate/Formal Dining Room, Fireplace, High Speed Internet, Main Level Primary, Wired for Data
Heating Electric, Heat Pump
Cooling Central Air
Flooring Laminate, Wood
Fireplaces Type Masonry, Wood Burning
Fireplace Yes
Window Features Thermal Windows
Appliance Dryer, Dishwasher, Electric Cooking, Electric Water Heater, Oven
Laundry Washer Hookup, Dryer Hookup
Exterior
Exterior Feature Deck, Porch, Unpaved Driveway
Fence Full, Privacy, Wood, Fenced
Pool None
Roof Type Composition
Topography Level
Porch Front Porch, Deck, Porch
Garage No
Building
Lot Description Landscaped, Level
Story 1
Sewer Public Sewer
Water Public
Architectural Style Bungalow, Cottage, Ranch
Level or Stories One
Structure Type Brick,Block,Frame,Plaster
New Construction No
Construction Status Approximate
Schools
Elementary Schools Fisher
Middle Schools Thompson
High Schools Huguenot
Others
Tax ID C001-1182-012
Ownership Individuals
Financing Conventional
Read Less
Want to know what your home might be worth? Contact us for a FREE valuation!

Our team is ready to help you sell your home for the highest possible price ASAP

Bought with Long & Foster REALTORS
GET MORE INFORMATION






