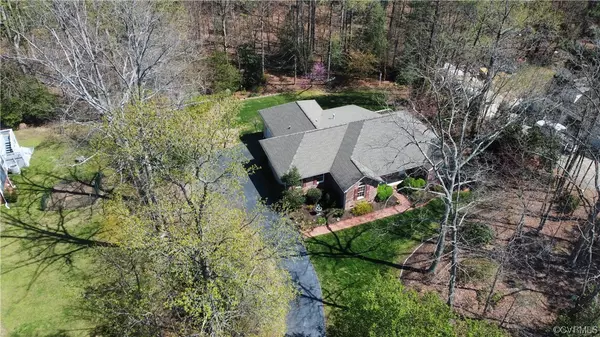$383,500
$379,900
0.9%For more information regarding the value of a property, please contact us for a free consultation.
14417 Wood Duck LN South Chesterfield, VA 23834
3 Beds
3 Baths
1,958 SqFt
Key Details
Sold Price $383,500
Property Type Single Family Home
Sub Type Single Family Residence
Listing Status Sold
Purchase Type For Sale
Square Footage 1,958 sqft
Price per Sqft $195
Subdivision Walthall Creek
MLS Listing ID 2307107
Sold Date 05/25/23
Style Ranch
Bedrooms 3
Full Baths 2
Half Baths 1
Construction Status Actual
HOA Fees $9/ann
HOA Y/N Yes
Year Built 1995
Annual Tax Amount $3,146
Tax Year 2023
Lot Size 0.980 Acres
Acres 0.98
Property Description
Immaculate, one-owner home in desirable Walthall Creek! Nestled on nearly an acre lot, this 1-story 3 bed/2.5 bath charmer has been meticulously maintained both inside and out! Updates include: roof ('17), HVAC ('16), deck ; gutters w/ guards (2021). Roomy family room w/ fireplace and direct access to the oversized screened porch plus deck! Bring your farm-style table; there is plenty of room for it in the large, sunlit kitchen! Escape to the private primary bedroom, complete w/ hardwood floors, large en-suite bathroom and walk-in closet! Great closet space throughout! Sizable laundry room, complete w/ with utility sink! Big sideload garage offer ample storage and parking space! Extra-long driveway! Well-established landscaping & lawn w/ sprinkler system! Super convenient to shopping & major roadways, minus the noise and congestion! Optional community pool (extra fee). A must see property!
Location
State VA
County Chesterfield
Community Walthall Creek
Area 52 - Chesterfield
Direction Use GPS.
Rooms
Basement Crawl Space, Dirt Floor
Interior
Interior Features Bedroom on Main Level, Tray Ceiling(s), Ceiling Fan(s), Dining Area, Separate/Formal Dining Room, Double Vanity, Eat-in Kitchen, Fireplace, High Speed Internet, Laminate Counters, Bath in Primary Bedroom, Main Level Primary, Pantry, Cable TV, Wired for Data, Walk-In Closet(s), Window Treatments
Heating Forced Air, Natural Gas
Cooling Central Air
Flooring Carpet, Linoleum, Wood
Fireplaces Number 1
Fireplaces Type Gas, Ventless, Insert
Fireplace Yes
Window Features Window Treatments
Appliance Dryer, Dishwasher, Gas Cooking, Gas Water Heater, Microwave, Oven, Refrigerator, Stove, Washer
Laundry Washer Hookup, Dryer Hookup
Exterior
Exterior Feature Deck, Sprinkler/Irrigation, Porch, Paved Driveway
Parking Features Attached
Garage Spaces 2.0
Fence None
Pool Pool, Community
Community Features Home Owners Association, Pool, Tennis Court(s)
Roof Type Asphalt
Handicap Access Accessibility Features, Accessible Full Bath, Accessible Bedroom, Accessible Kitchen
Porch Front Porch, Screened, Deck, Porch
Garage Yes
Building
Story 1
Sewer Septic Tank
Water Public
Architectural Style Ranch
Level or Stories One
Structure Type Brick,Drywall,Frame,Vinyl Siding
New Construction No
Construction Status Actual
Schools
Elementary Schools Marguerite Christian
Middle Schools Elizabeth Davis
High Schools Thomas Dale
Others
HOA Fee Include Common Areas
Tax ID 808-64-43-07-300-000
Ownership Individuals
Security Features Smoke Detector(s)
Financing Conventional
Read Less
Want to know what your home might be worth? Contact us for a FREE valuation!

Our team is ready to help you sell your home for the highest possible price ASAP

Bought with Napier Realtors, ERA





