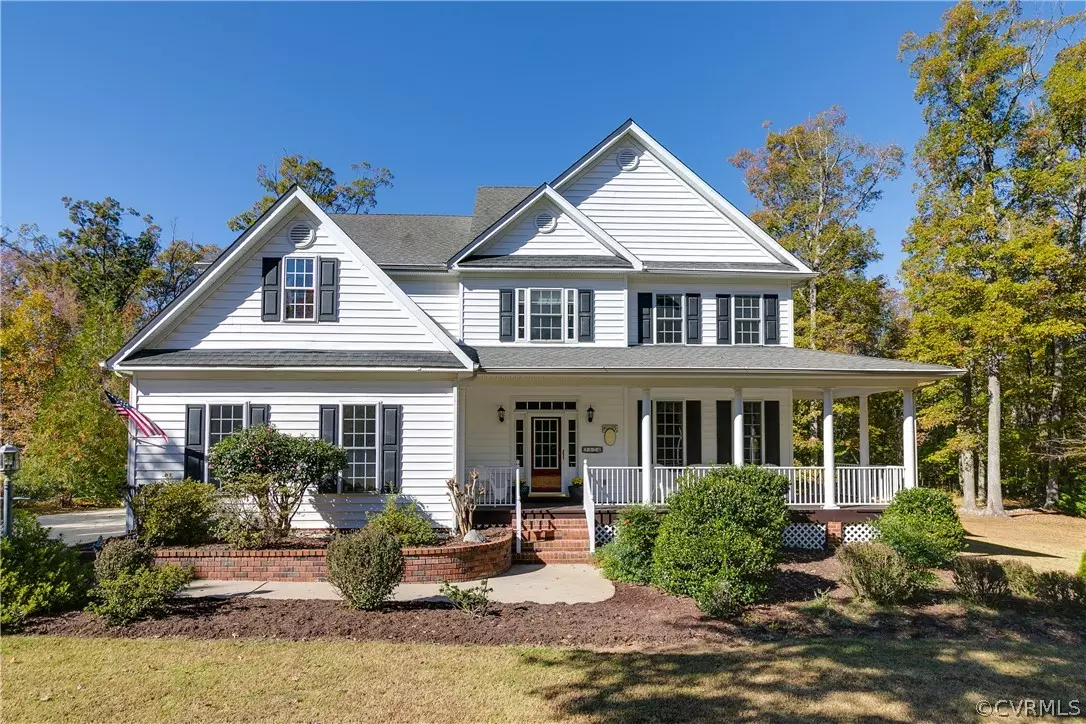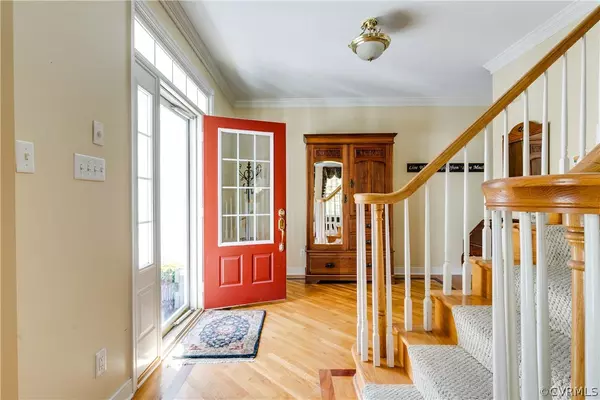$660,000
$700,000
5.7%For more information regarding the value of a property, please contact us for a free consultation.
3524 Robious Forest WAY Midlothian, VA 23113
5 Beds
4 Baths
4,210 SqFt
Key Details
Sold Price $660,000
Property Type Single Family Home
Sub Type Detached
Listing Status Sold
Purchase Type For Sale
Square Footage 4,210 sqft
Price per Sqft $156
Subdivision Robious Forest
MLS Listing ID 2132463
Sold Date 04/11/22
Style Tri-Level,Transitional
Bedrooms 5
Full Baths 3
Half Baths 1
Construction Status Actual
HOA Fees $18/ann
HOA Y/N Yes
Year Built 2001
Annual Tax Amount $5,108
Tax Year 2021
Lot Size 1.546 Acres
Acres 1.546
Property Description
Welcome to this stunning transitional home located in the Robious Forest neighborhood. This 5 bedroom 3 ½ bath home is situated on a 1.5+ acre lot, nestled by trees allowing privacy. Inside you'll find a stunning foyer, spacious formal rooms, eat-in kitchen, and a cozy family room featuring a stone face-wood burning fireplace. Outside, relax or entertain with the luxury of speakers on the porch & deck, a beautiful 20'x40' heated saltwater pool with a diving board, a stone firepit, and plenty of yard space to enjoy. On the 2nd floor there's a huge primary bedroom with a walk-in closet, an en-suite bathroom w/ a double vanity, jetted soaking tub, separate shower w/ double shower heads and a linen closet. There are 4 other spacious bedrooms on the 2nd floor, a laundry room and a full bath. The finished 3rd floor offers an additional 500+ SqFt and a full bathroom that would be great for anyone to enjoy. Tons of built-in storage added in the garage. Other features include an extended paved driveway with ample parking space, nice size deck, irrigation system, 5 CAT wiring throughout the house, Christmas light switch at the front of the house. This home is ready for you to make it yours.
Location
State VA
County Chesterfield
Community Robious Forest
Area 64 - Chesterfield
Rooms
Basement Crawl Space
Interior
Interior Features Ceiling Fan(s), Separate/Formal Dining Room, Double Vanity, Eat-in Kitchen, Jetted Tub, Bath in Primary Bedroom, Pantry, Walk-In Closet(s)
Heating Electric, Natural Gas, Zoned
Cooling Zoned
Flooring Ceramic Tile, Partially Carpeted, Wood
Fireplaces Number 1
Fireplaces Type Stone
Fireplace Yes
Appliance Dishwasher, Gas Water Heater
Exterior
Exterior Feature Paved Driveway
Parking Features Attached
Garage Spaces 2.0
Fence Back Yard
Pool In Ground, Pool Cover, Pool, Vinyl
Roof Type Composition,Shingle
Porch Deck, Front Porch
Garage Yes
Building
Story 3
Sewer Public Sewer
Water Public
Architectural Style Tri-Level, Transitional
Level or Stories Three Or More, Multi/Split
Structure Type Brick,Frame,Vinyl Siding
New Construction No
Construction Status Actual
Schools
Elementary Schools Bettie Weaver
Middle Schools Robious
High Schools James River
Others
Tax ID 727-72-44-56-600-000
Ownership Individuals
Financing Conventional
Read Less
Want to know what your home might be worth? Contact us for a FREE valuation!

Our team is ready to help you sell your home for the highest possible price ASAP

Bought with NON MLS OFFICE





