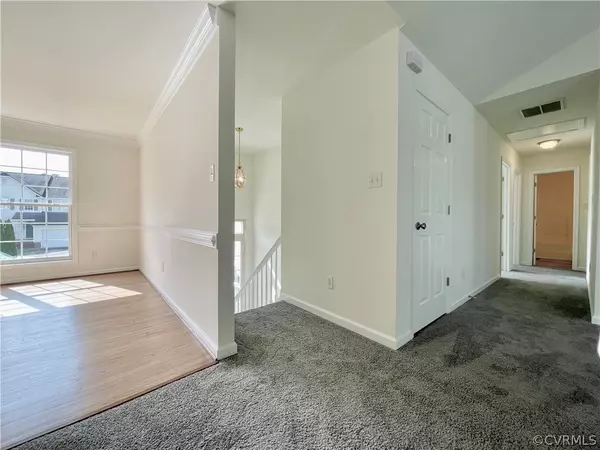$375,000
$359,000
4.5%For more information regarding the value of a property, please contact us for a free consultation.
5831 Ironhorse RD Richmond, VA 23234
4 Beds
3 Baths
2,280 SqFt
Key Details
Sold Price $375,000
Property Type Single Family Home
Sub Type Detached
Listing Status Sold
Purchase Type For Sale
Square Footage 2,280 sqft
Price per Sqft $164
Subdivision Meadowbrook Farm
MLS Listing ID 2206734
Sold Date 05/06/22
Style Two Story,Split-Foyer
Bedrooms 4
Full Baths 3
Construction Status Actual
HOA Fees $10/ann
HOA Y/N Yes
Year Built 2003
Annual Tax Amount $2,328
Tax Year 2021
Lot Size 9,191 Sqft
Acres 0.211
Property Description
BEAUTIFUL HOME with SPLIT FOYER and LOVELY FLOOR PLAN - 4 BEDROOMS and 3 FULL BATHS, including a large master suite; Large living room with vaulted ceiling on the main level - door access to raised deck overlooking backyard; Eat In Kitchen, Formal Dining Room and 3 bedrooms on main level; Finished lower level includes a 4th bedroom and a spacious 19x13 Family Room, which leads to outdoor patio in private backyard; LOTS OF UPDATES - new carpet and paint throughout, refinished hardwoods in dining room, new plank flooring in kitchen and all bathrooms; brand new kitchen counters and new gas range oven; new shower in master bathroom; Large 2 car garage with additional storage room, and a brand new auto open; FRIENDLY, QUIET, SAFE neighborhood, right off Ironbridge Rd. with quick access to Rt. 288 and Chippenham Pkwy
Location
State VA
County Chesterfield
Community Meadowbrook Farm
Area 54 - Chesterfield
Interior
Interior Features Ceiling Fan(s), Cathedral Ceiling(s), Separate/Formal Dining Room, Double Vanity, Eat-in Kitchen, Fireplace, High Speed Internet, Jetted Tub, Laminate Counters, Bath in Primary Bedroom, Pantry, Wired for Data, Walk-In Closet(s)
Heating Forced Air, Natural Gas
Cooling Central Air
Flooring Partially Carpeted, Vinyl
Fireplaces Number 1
Fireplaces Type Gas, Vented, Insert
Fireplace Yes
Appliance Dishwasher, Gas Cooking, Disposal, Gas Water Heater, Oven
Laundry Washer Hookup, Dryer Hookup
Exterior
Exterior Feature Deck, Storage, Shed
Parking Features Attached
Garage Spaces 2.0
Fence None
Pool None
Roof Type Composition
Porch Patio, Stoop, Deck
Garage Yes
Building
Story 2
Foundation Slab
Sewer Public Sewer
Water Public
Architectural Style Two Story, Split-Foyer
Level or Stories Two, Multi/Split
Structure Type Drywall,Frame,Vinyl Siding
New Construction No
Construction Status Actual
Schools
Elementary Schools Hening
Middle Schools Falling Creek
High Schools Meadowbrook
Others
Tax ID 773-68-34-46-400-000
Ownership Individuals
Security Features Smoke Detector(s)
Financing Conventional
Read Less
Want to know what your home might be worth? Contact us for a FREE valuation!

Our team is ready to help you sell your home for the highest possible price ASAP

Bought with Plentura Realty LLC
GET MORE INFORMATION






