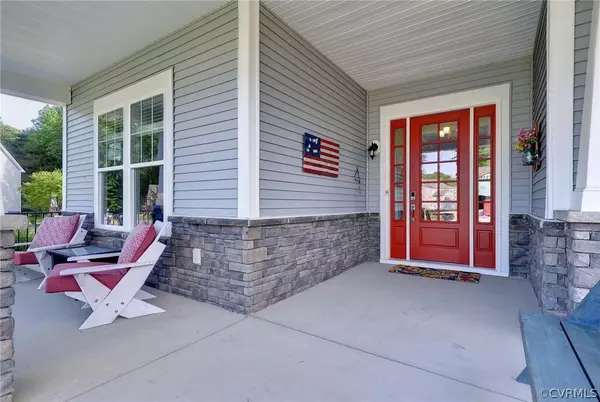$765,000
$760,000
0.7%For more information regarding the value of a property, please contact us for a free consultation.
2220 Sir Hatchett CT Williamsburg, VA 23185
7 Beds
6 Baths
4,244 SqFt
Key Details
Sold Price $765,000
Property Type Single Family Home
Sub Type Detached
Listing Status Sold
Purchase Type For Sale
Square Footage 4,244 sqft
Price per Sqft $180
Subdivision Pelegs Point
MLS Listing ID 2213719
Sold Date 06/23/22
Style Contemporary
Bedrooms 7
Full Baths 5
Half Baths 1
Construction Status Actual
HOA Fees $10/mo
HOA Y/N Yes
Year Built 2018
Annual Tax Amount $4,881
Tax Year 2021
Lot Size 0.684 Acres
Acres 0.6844
Lot Dimensions 100x256x148x230
Property Description
Looking for lots of indoor and outdoor room for everyone while staying close to the amenities in Williamsburg? This three story, 7 bedroom, 5 full bathroom home located on a cul-de-sac with a lovely screened in porch over looking a fenced in yard with trees and a little stream is your answer. The first floor offers a private office with its own large hall closet and private half bath. Enjoy working from home with the view of your front porch and lush landscaping. With a first floor bedroom with en-suite bathroom, you have the option of having it as your primary or as a private guest area. The dinning room, family room and kitchen offer an open floor plan great for entertaining. In the kitchen, there is a large island able to sit several, a walk-in pantry, gas cooking, all stainless steel appliances, subway tile back splash, and lots of cabinet space. Located on the second floor - 5 spacious bedrooms, 3 full bathrooms and the large laundry room able to accommodate lots of use. The primary bedroom's bathroom includes dual vanities, toilet closet, walk-in shower and closet. The third floor with a walk in closet and bathroom may be used as a bedroom or bonus room.
Location
State VA
County James City County
Community Pelegs Point
Area 118 - James City Co.
Direction Jamestown Rd to Neck-O-Land Rd, L onto Pegleg's Way, R onto Sir Hatchett Ct, house on R
Rooms
Basement Crawl Space
Interior
Interior Features Bedroom on Main Level, Butler's Pantry, Breakfast Area, Tray Ceiling(s), Ceiling Fan(s), Dining Area, Separate/Formal Dining Room, Double Vanity, Eat-in Kitchen, Granite Counters, High Ceilings, Kitchen Island, Bath in Primary Bedroom, Main Level Primary, Recessed Lighting, Walk-In Closet(s)
Heating Electric, Forced Air
Cooling Central Air, Electric
Flooring Carpet, Tile, Vinyl
Fireplaces Number 1
Fireplaces Type Gas
Fireplace Yes
Appliance Dryer, Dishwasher, Electric Water Heater, Gas Cooking, Disposal, Ice Maker, Microwave, Refrigerator, Self Cleaning Oven, Washer
Exterior
Exterior Feature Porch, Paved Driveway
Parking Features Attached
Garage Spaces 3.0
Fence Back Yard, Fenced
Pool None
Community Features Common Grounds/Area
Waterfront Description Stream
Roof Type Composition,Metal
Porch Front Porch, Porch
Garage Yes
Building
Lot Description Cul-De-Sac, Dead End
Story 3
Sewer Public Sewer
Water Public
Architectural Style Contemporary
Level or Stories Three Or More
Structure Type Drywall,Frame,Vinyl Siding
New Construction No
Construction Status Actual
Schools
Elementary Schools Laurel Lane
Middle Schools Berkeley
High Schools Lafayette
Others
HOA Fee Include Common Areas
Tax ID 47-4-13-0-0135
Ownership Individuals
Security Features Smoke Detector(s)
Financing Conventional
Read Less
Want to know what your home might be worth? Contact us for a FREE valuation!

Our team is ready to help you sell your home for the highest possible price ASAP

Bought with Non MLS Member
GET MORE INFORMATION






