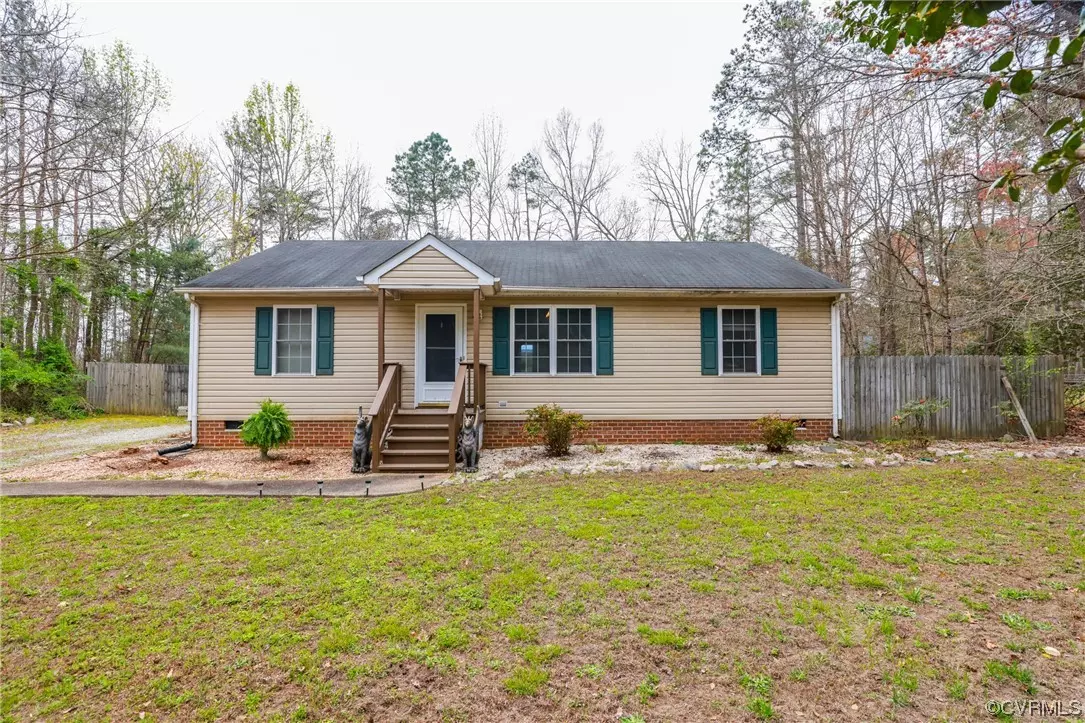$221,050
$209,950
5.3%For more information regarding the value of a property, please contact us for a free consultation.
67 Rosebud RUN Aylett, VA 23009
3 Beds
2 Baths
1,144 SqFt
Key Details
Sold Price $221,050
Property Type Single Family Home
Sub Type Single Family Residence
Listing Status Sold
Purchase Type For Sale
Square Footage 1,144 sqft
Price per Sqft $193
Subdivision Rosegarden Estates
MLS Listing ID 2306875
Sold Date 05/03/23
Style Ranch
Bedrooms 3
Full Baths 2
Construction Status Approximate
HOA Y/N No
Year Built 1997
Annual Tax Amount $964
Tax Year 2022
Lot Size 0.940 Acres
Acres 0.94
Property Description
Welcome to this wonderful ranch home on a private lot located in Rose Garden Estates! This lovely home consists of a large living room that is open to the galley-style kitchen and dining area. The nice size primary bedroom consists of a ceiling fan, a large walk-in closet, and a full bathroom. There are two additional bedrooms on the opposite side of the home from the primary suite with easy access to the full-hall bathroom. The large utility room completes the interior of the home. Other great features include a rear deck, rear privacy fence, storage shed, and conveniently located to 30/360 area of King William and is close to shopping and dining. Don't let this cute home pass you by!
Location
State VA
County King William
Community Rosegarden Estates
Area 43 - King William
Rooms
Basement Crawl Space
Interior
Interior Features Bedroom on Main Level, Ceiling Fan(s), Eat-in Kitchen, French Door(s)/Atrium Door(s), Jetted Tub, Bath in Primary Bedroom, Walk-In Closet(s)
Heating Electric, Heat Pump
Cooling Central Air, Electric
Flooring Carpet, Vinyl
Fireplace No
Window Features Thermal Windows
Appliance Dishwasher, Electric Cooking, Electric Water Heater, Oven, Range Hood, Self Cleaning Oven, Stove
Laundry Washer Hookup, Dryer Hookup
Exterior
Exterior Feature Storage, Shed, Unpaved Driveway
Fence Back Yard, Fenced, Privacy
Pool None
Roof Type Composition
Porch Deck, Stoop
Garage No
Building
Lot Description Level, Wooded
Story 1
Sewer Septic Tank
Water Community/Coop, Shared Well
Architectural Style Ranch
Level or Stories One
Structure Type Drywall,Frame,Vinyl Siding
New Construction No
Construction Status Approximate
Schools
Elementary Schools Acquinton
Middle Schools Hamilton Holmes
High Schools King William
Others
Tax ID 21-K-2-63
Ownership Individuals
Financing Conventional
Read Less
Want to know what your home might be worth? Contact us for a FREE valuation!

Our team is ready to help you sell your home for the highest possible price ASAP

Bought with Resource Realty Services
GET MORE INFORMATION






