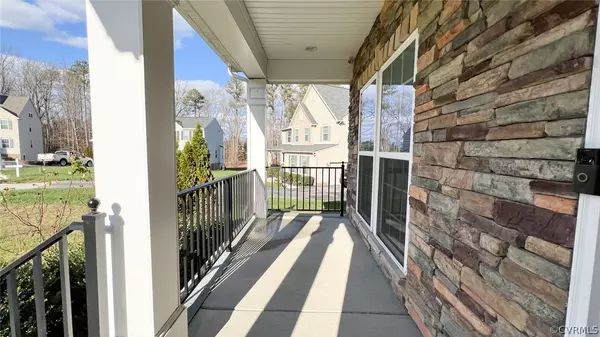$357,500
$329,700
8.4%For more information regarding the value of a property, please contact us for a free consultation.
3648 Ethens Point LN Chester, VA 23831
4 Beds
3 Baths
2,100 SqFt
Key Details
Sold Price $357,500
Property Type Single Family Home
Sub Type Single Family Residence
Listing Status Sold
Purchase Type For Sale
Square Footage 2,100 sqft
Price per Sqft $170
Subdivision Brooks Chapel
MLS Listing ID 2300143
Sold Date 02/10/23
Style Two Story
Bedrooms 4
Full Baths 2
Half Baths 1
Construction Status Actual
HOA Y/N No
Year Built 2015
Annual Tax Amount $2,932
Tax Year 2022
Lot Size 0.333 Acres
Acres 0.3333
Property Description
WELCOME TO 3648 ETHENS POINT LANE! This turnkey, 2 story home, situated on over a 3rd of an acre in the heart of Chester, is anxiously awaiting its new owners. Located on a cul-de-sac on a quiet street in Brooks Chapel, sits this 4 bedroom, 2.1 bathroom, 2100 sqft home. A welcoming covered, front porch and open foyer greets you as you enter this move-in ready, well-maintained home. The 1st floor offers a formal living room/office space, large living room w-stone gas fireplace that opens up to an updated kitchen, which features ample cabinet & granite countertop space, hightop barstool seating area, gas cooking, stainless steel appliances, pantry,& eat-in dining area;& laundry/storage room. Upstairs, the primary bedroom features: tray ceiling, walk-in closet,& private ensuite with shower, soaking tub, and double vanity. The 3 additional bedrooms with carpet, large closets, and ceiling fans. Additional features include, hardwood floors, interior paint, ceiling fans, stone gas FP, SS appliances, large fenced in backyard,& paved driveway. Centrally located and close in proximity to interstates, hospitals, shopping, restaurants, parks, & entertainment. SCHEDULE YOUR PRIVATE TOUR TODAY!
Location
State VA
County Chesterfield
Community Brooks Chapel
Area 52 - Chesterfield
Direction USE GPS: Chester Road to Hamlin Creek Parkway to Ethens Point Lane.
Rooms
Basement Crawl Space
Interior
Interior Features Tray Ceiling(s), Ceiling Fan(s), Dining Area, Eat-in Kitchen, Fireplace, Granite Counters, Bath in Primary Bedroom, Pantry, Recessed Lighting
Heating Electric, Heat Pump
Cooling Central Air, Electric
Flooring Ceramic Tile, Partially Carpeted, Wood
Fireplaces Number 1
Fireplaces Type Gas, Stone
Fireplace Yes
Appliance Dryer, Dishwasher, Gas Cooking, Disposal, Microwave, Oven, Propane Water Heater, Tankless Water Heater, Washer
Exterior
Exterior Feature Deck, Sprinkler/Irrigation, Lighting, Porch, Paved Driveway
Parking Features Attached
Garage Spaces 2.0
Fence Back Yard, Decorative, Fenced
Pool None
Roof Type Composition,Shingle
Porch Front Porch, Deck, Porch
Garage Yes
Building
Lot Description Cul-De-Sac
Story 2
Sewer Public Sewer
Water Public
Architectural Style Two Story
Level or Stories Two
Structure Type Drywall,Frame,Stone,Vinyl Siding
New Construction No
Construction Status Actual
Schools
Elementary Schools Curtis
Middle Schools Elizabeth Davis
High Schools Thomas Dale
Others
Tax ID 789-66-39-15-300-000
Ownership Individuals
Security Features Smoke Detector(s)
Financing Conventional
Read Less
Want to know what your home might be worth? Contact us for a FREE valuation!

Our team is ready to help you sell your home for the highest possible price ASAP

Bought with 1st Class Real Estate -Capital City Group
GET MORE INFORMATION






