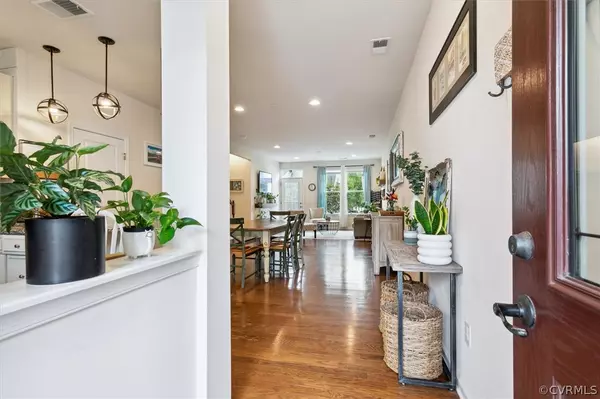$374,000
$385,000
2.9%For more information regarding the value of a property, please contact us for a free consultation.
317 Mershon WAY Williamsburg, VA 23185
4 Beds
4 Baths
2,083 SqFt
Key Details
Sold Price $374,000
Property Type Townhouse
Sub Type Townhouse
Listing Status Sold
Purchase Type For Sale
Square Footage 2,083 sqft
Price per Sqft $179
Subdivision The Reserve At Williamsburg
MLS Listing ID 2228287
Sold Date 12/08/22
Style Two Story
Bedrooms 4
Full Baths 3
Half Baths 1
Construction Status Approximate
HOA Fees $187/mo
HOA Y/N Yes
Year Built 2017
Annual Tax Amount $2,240
Tax Year 2021
Lot Size 4,138 Sqft
Acres 0.095
Property Description
Beautiful 4 bedroom 3.5 bath, 4th bedroom on first floor has an attached full bath great for guests and/or an office. Primary bedroom is located on the first floor with a fantastic ensuite. Centrally located in York county Williamsburg near schools, shopping, recreational facilities, interstate access, W&M, Colonial Williamsburg. Neighborhood amenities include: pool, clubhouse, exercise room, ground maintenance.
Location
State VA
County York
Community The Reserve At Williamsburg
Area 122 - York
Interior
Interior Features Bedroom on Main Level, Ceiling Fan(s), Dining Area, Double Vanity, Fireplace, Granite Counters, High Ceilings, Bath in Primary Bedroom, Main Level Primary, Recessed Lighting, Walk-In Closet(s)
Heating Forced Air, Natural Gas
Cooling Central Air
Flooring Carpet, Ceramic Tile, Wood
Fireplaces Number 1
Fireplaces Type Electric
Fireplace Yes
Appliance Dryer, Dishwasher, Gas Cooking, Disposal, Gas Water Heater, Microwave, Refrigerator, Stove, Tankless Water Heater, Washer
Laundry Washer Hookup, Dryer Hookup
Exterior
Exterior Feature Paved Driveway
Parking Features Attached
Garage Spaces 1.0
Fence None
Pool None, Community
Community Features Clubhouse, Fitness, Pool
Amenities Available Management
Roof Type Asphalt
Garage Yes
Building
Story 2
Sewer Public Sewer
Water Public
Architectural Style Two Story
Level or Stories Two
Structure Type Drywall,Frame,Vinyl Siding
New Construction No
Construction Status Approximate
Schools
Elementary Schools Waller Mill
Middle Schools Queens Lake
High Schools Bruton
Others
HOA Fee Include Association Management,Clubhouse,Pool(s)
Tax ID D16C-1107-1293
Ownership Individuals
Financing FHA
Read Less
Want to know what your home might be worth? Contact us for a FREE valuation!

Our team is ready to help you sell your home for the highest possible price ASAP

Bought with NON MLS OFFICE





